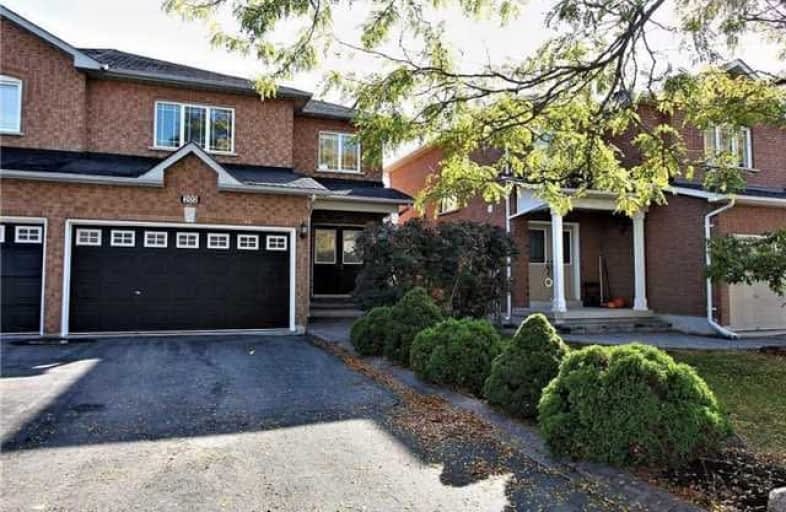Sold on Dec 18, 2017
Note: Property is not currently for sale or for rent.

-
Type: Semi-Detached
-
Style: 2-Storey
-
Size: 1100 sqft
-
Lot Size: 29.61 x 104.53 Feet
-
Age: 16-30 years
-
Taxes: $3,737 per year
-
Days on Site: 27 Days
-
Added: Sep 07, 2019 (3 weeks on market)
-
Updated:
-
Last Checked: 7 hours ago
-
MLS®#: N3990195
-
Listed By: Kingsway real estate brokerage, brokerage
Wow! This Fabulous Cozy Semi-Detached Has Everything: Bright Open Concept! Approximately 1,400 Square Feet! 3 Bedrooms With 2 Bathrooms And 1 Powder Room. Finished Basement With Another Bathroom "Just You Need To Install". Double Entry Door. Eat-In Kitchen And Walk-Out To Beautiful Backyard! Front And Side Of The House Are Patterned Concrete. Access To Garage! Parquet Flooring Throughout! Original Owner! Just Move In And Enjoy!
Extras
Wow Location! Located In The Heart Of Maple! Close To All Amenities: Vaughan Mills Mall, Canada Wonderland, Hwy 407 & 400, School Etc. All Electrical Light Fixtures, Fridge, Stove, Built-In Dishwasher And Clothes Washer, Dryer.
Property Details
Facts for 202 Solway Avenue, Vaughan
Status
Days on Market: 27
Last Status: Sold
Sold Date: Dec 18, 2017
Closed Date: Dec 28, 2017
Expiry Date: Mar 31, 2018
Sold Price: $685,000
Unavailable Date: Dec 18, 2017
Input Date: Nov 21, 2017
Prior LSC: Listing with no contract changes
Property
Status: Sale
Property Type: Semi-Detached
Style: 2-Storey
Size (sq ft): 1100
Age: 16-30
Area: Vaughan
Community: Maple
Availability Date: T.B.A.
Inside
Bedrooms: 3
Bathrooms: 3
Kitchens: 1
Rooms: 5
Den/Family Room: Yes
Air Conditioning: Central Air
Fireplace: No
Laundry Level: Lower
Central Vacuum: N
Washrooms: 3
Building
Basement: Finished
Heat Type: Forced Air
Heat Source: Gas
Exterior: Brick
Elevator: N
Water Supply: Municipal
Special Designation: Unknown
Parking
Driveway: Private
Garage Spaces: 2
Garage Type: Built-In
Covered Parking Spaces: 2
Total Parking Spaces: 3
Fees
Tax Year: 2017
Tax Legal Description: Pt Lt 53, Pl 65M3338, Pt 15, 65R22954; Vaughan. S/
Taxes: $3,737
Land
Cross Street: Keele St & Major Mac
Municipality District: Vaughan
Fronting On: East
Parcel Number: 033314688
Pool: None
Sewer: Sewers
Lot Depth: 104.53 Feet
Lot Frontage: 29.61 Feet
Lot Irregularities: Slightly Irregular
Additional Media
- Virtual Tour: http://mytour.advirtours.com/216835/treb
Rooms
Room details for 202 Solway Avenue, Vaughan
| Type | Dimensions | Description |
|---|---|---|
| Kitchen Main | 2.44 x 2.95 | Ceramic Floor, Open Concept, Eat-In Kitchen |
| Breakfast Main | 2.95 x 3.05 | Ceramic Floor, Open Concept, W/O To Patio |
| Family Main | 3.45 x 4.27 | Laminate, Open Concept, Window |
| Master 2nd | 4.27 x 3.91 | Parquet Floor, W/I Closet, 5 Pc Ensuite |
| 2nd Br 2nd | 2.74 x 3.35 | Parquet Floor, Closet, Window |
| 3rd Br 2nd | 2.74 x 3.71 | Parquet Floor, Closet, Window |
| XXXXXXXX | XXX XX, XXXX |
XXXX XXX XXXX |
$XXX,XXX |
| XXX XX, XXXX |
XXXXXX XXX XXXX |
$XXX,XXX | |
| XXXXXXXX | XXX XX, XXXX |
XXXXXXX XXX XXXX |
|
| XXX XX, XXXX |
XXXXXX XXX XXXX |
$XXX,XXX |
| XXXXXXXX XXXX | XXX XX, XXXX | $685,000 XXX XXXX |
| XXXXXXXX XXXXXX | XXX XX, XXXX | $698,000 XXX XXXX |
| XXXXXXXX XXXXXXX | XXX XX, XXXX | XXX XXXX |
| XXXXXXXX XXXXXX | XXX XX, XXXX | $780,000 XXX XXXX |

Joseph A Gibson Public School
Elementary: PublicÉÉC Le-Petit-Prince
Elementary: CatholicSt David Catholic Elementary School
Elementary: CatholicDivine Mercy Catholic Elementary School
Elementary: CatholicMackenzie Glen Public School
Elementary: PublicHoly Jubilee Catholic Elementary School
Elementary: CatholicTommy Douglas Secondary School
Secondary: PublicMaple High School
Secondary: PublicSt Joan of Arc Catholic High School
Secondary: CatholicStephen Lewis Secondary School
Secondary: PublicSt Jean de Brebeuf Catholic High School
Secondary: CatholicSt Theresa of Lisieux Catholic High School
Secondary: Catholic

