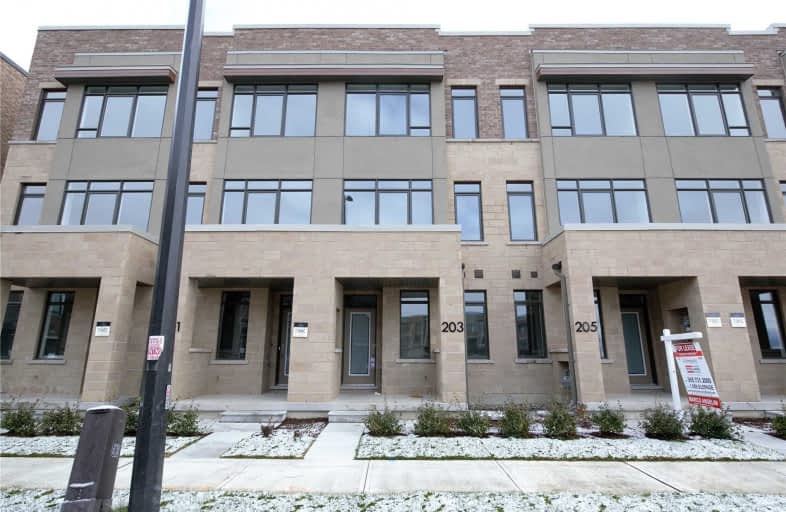
ACCESS Elementary
Elementary: Public
1.93 km
Joseph A Gibson Public School
Elementary: Public
1.69 km
St David Catholic Elementary School
Elementary: Catholic
1.19 km
Roméo Dallaire Public School
Elementary: Public
0.86 km
St Cecilia Catholic Elementary School
Elementary: Catholic
1.60 km
Dr Roberta Bondar Public School
Elementary: Public
1.61 km
Alexander MacKenzie High School
Secondary: Public
4.78 km
Maple High School
Secondary: Public
3.19 km
St Joan of Arc Catholic High School
Secondary: Catholic
1.17 km
Stephen Lewis Secondary School
Secondary: Public
3.72 km
St Jean de Brebeuf Catholic High School
Secondary: Catholic
5.26 km
St Theresa of Lisieux Catholic High School
Secondary: Catholic
4.88 km


