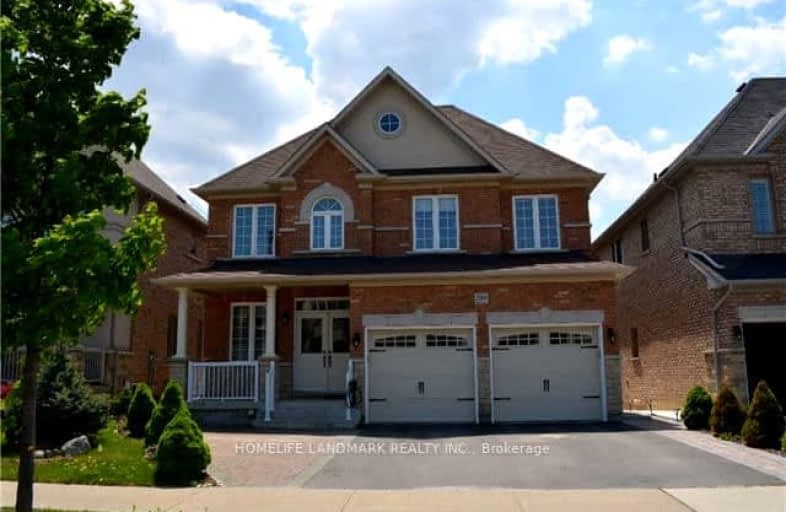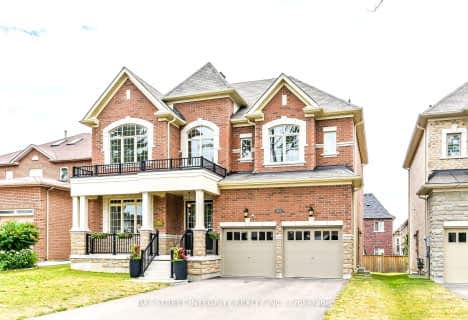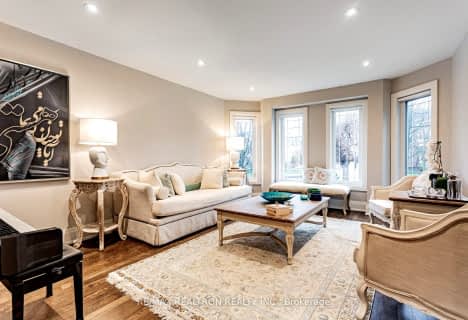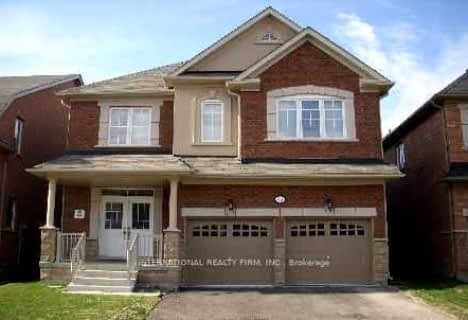Somewhat Walkable
- Some errands can be accomplished on foot.
Some Transit
- Most errands require a car.
Somewhat Bikeable
- Most errands require a car.

Nellie McClung Public School
Elementary: PublicRoméo Dallaire Public School
Elementary: PublicAnne Frank Public School
Elementary: PublicSt Cecilia Catholic Elementary School
Elementary: CatholicDr Roberta Bondar Public School
Elementary: PublicHerbert H Carnegie Public School
Elementary: PublicÉcole secondaire Norval-Morrisseau
Secondary: PublicAlexander MacKenzie High School
Secondary: PublicLangstaff Secondary School
Secondary: PublicSt Joan of Arc Catholic High School
Secondary: CatholicStephen Lewis Secondary School
Secondary: PublicSt Theresa of Lisieux Catholic High School
Secondary: Catholic-
Boar N Wing - Maple
1480 Major Mackenzie Drive, Maple, ON L6A 4A6 0.47km -
Chuck's Roadhouse Bar and Grill
1480 Major MacKenzie Drive W, Unit E11, Vaughan, ON L6A 4H6 0.43km -
A Plus Bamyaan Kabab
13130 Yonge Street, Vaughan, ON L4H 1A3 7.21km
-
Starbucks
1420 Major MacKenzie Drive W, Vaughan, ON L6A 0A9 0.35km -
Tim Hortons
1500 Major Mackenzie Drive W, Maple, ON L6A 0A9 0.62km -
Tim Hortons
1410 Major Mackenzie Drive E, Richmond Hill, ON L4S 0A1 0.95km
-
Pure Motivation Fitness Studio
1410 Major Mackenzie Drive, Unit C1, Vaughan, ON L6A 0P5 0.42km -
Schwartz-Resiman Centre
9600 Bathurst St, Toronto, ON L6A 3Z8 2.03km -
LA Fitness
9350 Bathurst Street, Vaughan, ON L6A 4N9 2.37km
-
Hooper's
1410 Major Mackenzie Drive W, Vaughan, ON L6A 4H6 0.31km -
Shoppers Drug Mart
9980 Dufferin Street, Vaughan, ON L6A 1S2 0.66km -
Dufferin Major Pharmacy
1530 Major MacKenzie Dr, Vaughan, ON L6A 0A9 0.68km
-
BBQ Chicken
1440 Major MacKenzie Drive W, Unit L2, Eagles Landing, Vaughan, ON L6A 4H6 0.35km -
Hero Certified Burgers - Dufferin & Major Mackenzie
1380 Major Mackenzie Dr., Bld. I, Unit 5, Vaughan, ON L6A 4H6 0.36km -
OPA! of Greece Eagles Landing
1450 Major Mackenzie Drive, Unit M6, Vaughan, ON L6A 0A9 0.37km
-
Hillcrest Mall
9350 Yonge Street, Richmond Hill, ON L4C 5G2 3.85km -
Village Gate
9665 Avenue Bayview, Richmond Hill, ON L4C 9V4 5.58km -
Vaughan Mills
1 Bass Pro Mills Drive, Vaughan, ON L4K 5W4 6.29km
-
Highland Farms
9940 Dufferin Street, Vaughan, ON L6A 4K5 0.86km -
Sue's Fresh Market
205 Donhead Village Boulvard, Richmond Hill, ON L4C 1.9km -
Longos
9306 Bathurst Street, Vaughan, ON L6A 4N9 2.58km
-
LCBO
9970 Dufferin Street, Vaughan, ON L6A 4K1 0.81km -
Lcbo
10375 Yonge Street, Richmond Hill, ON L4C 3C2 3.92km -
LCBO
8783 Yonge Street, Richmond Hill, ON L4C 6Z1 4.88km
-
Petro Canada
1867 Major MacKenzie Dive W, Vaughan, ON L6A 0A9 1.55km -
Shell Select
10700 Bathurst Street, Maple, ON L6A 4B6 2.35km -
Petro Canada
1081 Rutherford Road, Vaughan, ON L4J 9C2 2.44km
-
Elgin Mills Theatre
10909 Yonge Street, Richmond Hill, ON L4C 3E3 4.56km -
Imagine Cinemas
10909 Yonge Street, Unit 33, Richmond Hill, ON L4C 3E3 4.69km -
SilverCity Richmond Hill
8725 Yonge Street, Richmond Hill, ON L4C 6Z1 5.17km
-
Civic Centre Resource Library
2191 Major MacKenzie Drive, Vaughan, ON L6A 4W2 2.48km -
Maple Library
10190 Keele St, Maple, ON L6A 1G3 2.61km -
Richmond Hill Public Library - Central Library
1 Atkinson Street, Richmond Hill, ON L4C 0H5 3.51km
-
Mackenzie Health
10 Trench Street, Richmond Hill, ON L4C 4Z3 2.66km -
Cortellucci Vaughan Hospital
3200 Major MacKenzie Drive W, Vaughan, ON L6A 4Z3 4.94km -
Shouldice Hospital
7750 Bayview Avenue, Thornhill, ON L3T 4A3 7.91km
-
Mill Pond Park
262 Mill St (at Trench St), Richmond Hill ON 2.77km -
Meander Park
Richmond Hill ON 5.78km -
Ada Mackenzie Prk
Richmond Hill ON L4B 2G2 6.23km
-
CIBC
9950 Dufferin St (at Major MacKenzie Dr. W.), Maple ON L6A 4K5 0.73km -
Scotiabank
9930 Dufferin St, Vaughan ON L6A 4K5 0.8km -
TD Bank Financial Group
9200 Bathurst St (at Rutherford Rd), Thornhill ON L4J 8W1 2.6km
- 4 bath
- 4 bed
- 3000 sqft
451 Elgin Mills Road West, Richmond Hill, Ontario • L4C 4M3 • Mill Pond














