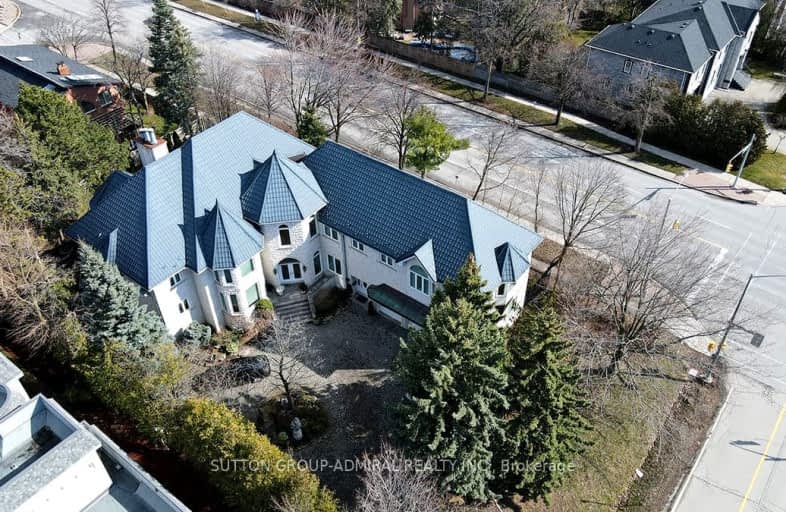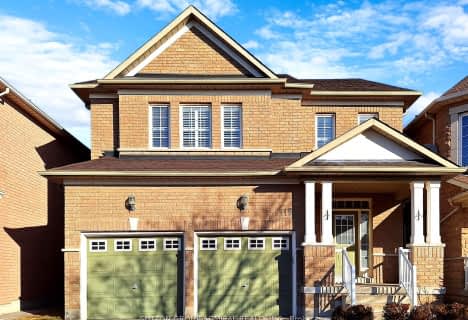Very Walkable
- Most errands can be accomplished on foot.
Good Transit
- Some errands can be accomplished by public transportation.
Somewhat Bikeable
- Most errands require a car.

Blessed Scalabrini Catholic Elementary School
Elementary: CatholicWestminster Public School
Elementary: PublicThornhill Public School
Elementary: PublicBrownridge Public School
Elementary: PublicRosedale Heights Public School
Elementary: PublicYorkhill Elementary School
Elementary: PublicNorth West Year Round Alternative Centre
Secondary: PublicNewtonbrook Secondary School
Secondary: PublicThornhill Secondary School
Secondary: PublicVaughan Secondary School
Secondary: PublicWestmount Collegiate Institute
Secondary: PublicSt Elizabeth Catholic High School
Secondary: Catholic-
Pur & Simple
1 Promenade Circle, Promenade Mall, Thornhill, ON L4J 4P8 0.8km -
Bar and Lounge Extaz
7700 Bathurst Street, Thornhill, ON L4J 7Y3 0.64km -
Tickled Toad Pub & Grill
330 Steeles Avenue W, Thornhill, ON L4J 6X6 1.56km
-
Neighbours Coffee
7400 Bathurst Street, Vaughan, ON L4J 7M1 0.73km -
Amadeus Patisserie
7380 Bathurst Street, Thornhill, ON L4J 7M1 0.75km -
Aroma Espresso Bar
1 Promenade Circle, Unit M116, Vaughan, ON L4J 4P8 0.82km
-
Womens Fitness Clubs of Canada
207-1 Promenade Circle, Unit 207, Thornhill, ON L4J 4P8 0.87km -
Fit4Less
6464 Yonge Street, Toronto, ON M2M 3X7 2.14km -
Snap Fitness
1450 Clark Ave W, Thornhill, ON L4J 7J9 2.5km
-
Disera Pharmacy
11 Disera Drive, Vaughan, ON L4J 0.95km -
Disera Pharmacy
170-11 Disera Drive, Thornhill, ON L4J 0A7 1.01km -
Chabad Gate Pharmacy
7241 Bathurst Street, Thornhill, ON L4J 3W1 1.01km
-
Golden Chopsticks
441 Clark Avenue W, Unit 15, Thornhill, ON L4J 6W7 0.48km -
Bento Sushi
441 Clark Avenue W, Sobeys Clark & Hilda, Thornhill, ON L4J 6W7 0.5km -
D-lite's
441 Clark Avenue W, Thornhill, ON L4J 5K2 0.51km
-
Promenade Shopping Centre
1 Promenade Circle, Thornhill, ON L4J 4P8 0.8km -
SmartCentres - Thornhill
700 Centre Street, Thornhill, ON L4V 0A7 0.79km -
World Shops
7299 Yonge St, Markham, ON L3T 0C5 1.84km
-
Sobeys
441 Clark Avenue W, Thornhill, ON L4J 6W7 0.47km -
Nortown Foods
1 Promenade Circle, Thornhill, ON L4J 7Y3 0.85km -
M&M Food Market
7700 Bathurst Street, Vaughan, ON L4J 7Y3 0.83km
-
LCBO
180 Promenade Cir, Thornhill, ON L4J 0E4 0.6km -
LCBO
5995 Yonge St, North York, ON M2M 3V7 2.91km -
LCBO
8783 Yonge Street, Richmond Hill, ON L4C 6Z1 4.01km
-
Petro Canada
7400 Bathurst Street, Vaughan, ON L4J 7M1 0.73km -
Petro Canada
7011 Bathurst Street, Vaughan, ON L4J 1.56km -
Roy Foss Chevrolet Buick GMC
7200 Yonge Street, Thornhill, ON L4J 1V8 1.63km
-
Imagine Cinemas Promenade
1 Promenade Circle, Lower Level, Thornhill, ON L4J 4P8 0.77km -
SilverCity Richmond Hill
8725 Yonge Street, Richmond Hill, ON L4C 6Z1 3.87km -
Famous Players
8725 Yonge Street, Richmond Hill, ON L4C 6Z1 3.87km
-
Vaughan Public Libraries
900 Clark Ave W, Thornhill, ON L4J 8C1 0.92km -
Bathurst Clark Resource Library
900 Clark Avenue W, Thornhill, ON L4J 8C1 0.92km -
Thornhill Village Library
10 Colborne St, Markham, ON L3T 1Z6 1.78km
-
Shouldice Hospital
7750 Bayview Avenue, Thornhill, ON L3T 4A3 3.37km -
Mackenzie Health
10 Trench Street, Richmond Hill, ON L4C 4Z3 6.98km -
North York General Hospital
4001 Leslie Street, North York, ON M2K 1E1 7.6km
-
Downham Green Park
Vaughan ON L4J 2P3 1.4km -
Charlton Park
North York ON 3.15km -
Antibes Park
58 Antibes Dr (at Candle Liteway), Toronto ON M2R 3K5 3.25km
-
TD Bank Financial Group
1054 Centre St (at New Westminster Dr), Thornhill ON L4J 3M8 1.47km -
TD Bank Financial Group
100 Steeles Ave W (Hilda), Thornhill ON L4J 7Y1 1.79km -
CIBC
7765 Yonge St (at Centre St.), Thornhill ON L3T 2C4 1.8km
- 8 bath
- 5 bed
- 5000 sqft
376A Drewry Avenue, Toronto, Ontario • M2M 1E7 • Newtonbrook West
- 8 bath
- 5 bed
- 5000 sqft
51 Renaissance Court, Vaughan, Ontario • L4J 7W4 • Beverley Glen
- 10 bath
- 5 bed
- 3500 sqft
130 Pemberton Avenue, Toronto, Ontario • M2M 1Y7 • Newtonbrook East
- 9 bath
- 6 bed
- 5000 sqft
65 Charles Street, Vaughan, Ontario • L4J 2E8 • Crestwood-Springfarm-Yorkhill
- 6 bath
- 5 bed
117 Theodore Place, Vaughan, Ontario • L4J 8E3 • Crestwood-Springfarm-Yorkhill


















