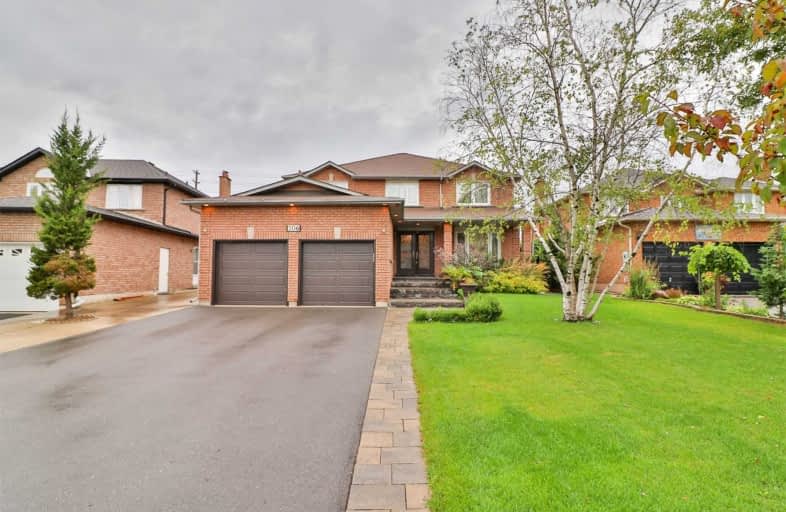
St Catherine of Siena Catholic Elementary School
Elementary: Catholic
1.91 km
St Gabriel the Archangel Catholic Elementary School
Elementary: Catholic
1.21 km
St Margaret Mary Catholic Elementary School
Elementary: Catholic
1.14 km
Pine Grove Public School
Elementary: Public
1.03 km
Blue Willow Public School
Elementary: Public
1.48 km
Immaculate Conception Catholic Elementary School
Elementary: Catholic
0.47 km
St Luke Catholic Learning Centre
Secondary: Catholic
2.80 km
Woodbridge College
Secondary: Public
1.83 km
Holy Cross Catholic Academy High School
Secondary: Catholic
3.90 km
Father Bressani Catholic High School
Secondary: Catholic
1.02 km
St Jean de Brebeuf Catholic High School
Secondary: Catholic
4.57 km
Emily Carr Secondary School
Secondary: Public
2.83 km
$
$999,000
- 4 bath
- 4 bed
- 2000 sqft
189 Blue Willow Drive, Vaughan, Ontario • L4L 9H3 • East Woodbridge







