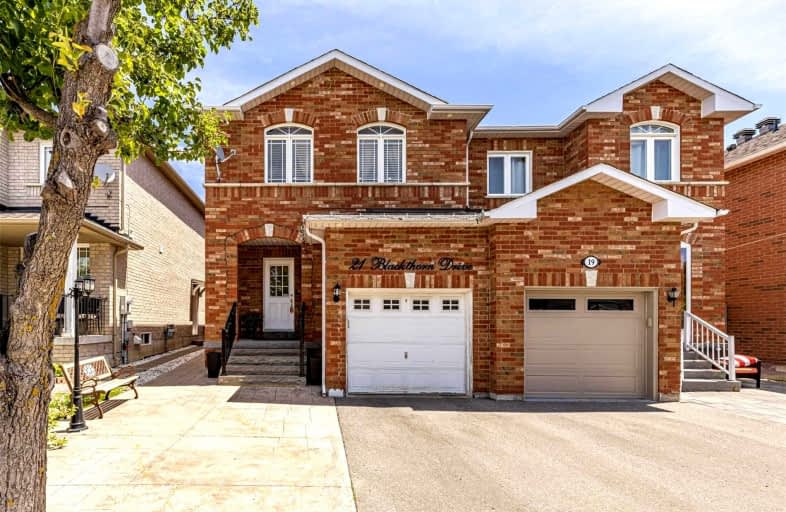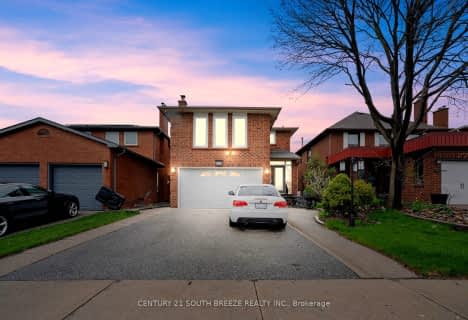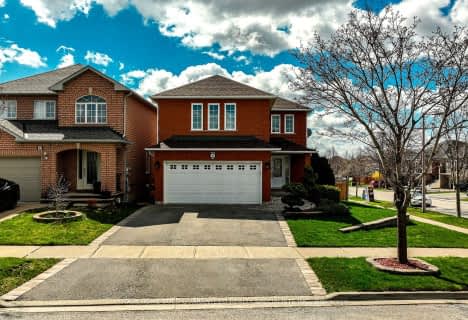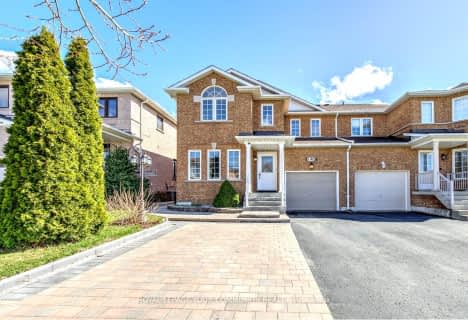
Joseph A Gibson Public School
Elementary: Public
2.00 km
ÉÉC Le-Petit-Prince
Elementary: Catholic
2.09 km
St David Catholic Elementary School
Elementary: Catholic
1.13 km
Divine Mercy Catholic Elementary School
Elementary: Catholic
1.70 km
Mackenzie Glen Public School
Elementary: Public
1.14 km
Holy Jubilee Catholic Elementary School
Elementary: Catholic
0.54 km
Tommy Douglas Secondary School
Secondary: Public
4.80 km
Maple High School
Secondary: Public
3.36 km
St Joan of Arc Catholic High School
Secondary: Catholic
0.75 km
Stephen Lewis Secondary School
Secondary: Public
4.92 km
St Jean de Brebeuf Catholic High School
Secondary: Catholic
5.00 km
St Theresa of Lisieux Catholic High School
Secondary: Catholic
5.08 km
$
$1,049,888
- 4 bath
- 3 bed
- 1500 sqft
22 Windward Crescent, Vaughan, Ontario • L6A 3G5 • Vellore Village














