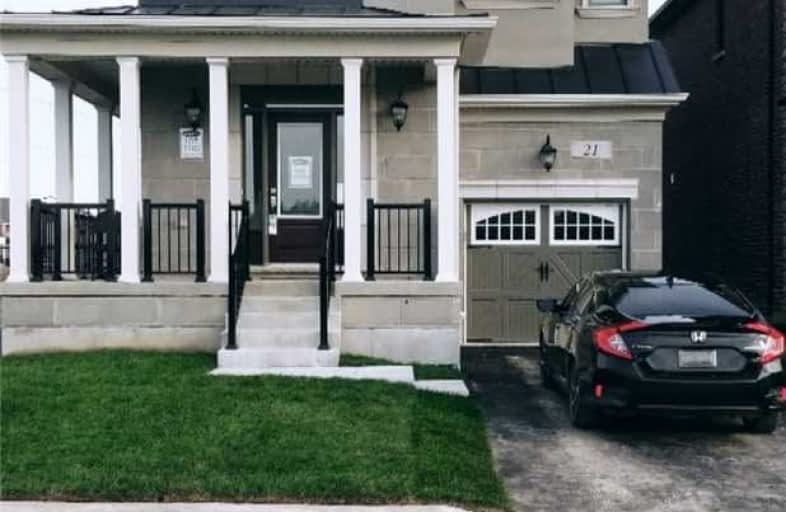
École élémentaire La Fontaine
Elementary: Public
3.53 km
Lorna Jackson Public School
Elementary: Public
4.87 km
Kleinburg Public School
Elementary: Public
2.77 km
St Mary Catholic Elementary School
Elementary: Catholic
4.97 km
St Padre Pio Catholic Elementary School
Elementary: Catholic
4.71 km
St Stephen Catholic Elementary School
Elementary: Catholic
5.09 km
St Luke Catholic Learning Centre
Secondary: Catholic
7.93 km
Woodbridge College
Secondary: Public
10.12 km
Tommy Douglas Secondary School
Secondary: Public
5.02 km
Father Bressani Catholic High School
Secondary: Catholic
8.89 km
St Jean de Brebeuf Catholic High School
Secondary: Catholic
6.13 km
Emily Carr Secondary School
Secondary: Public
5.92 km


