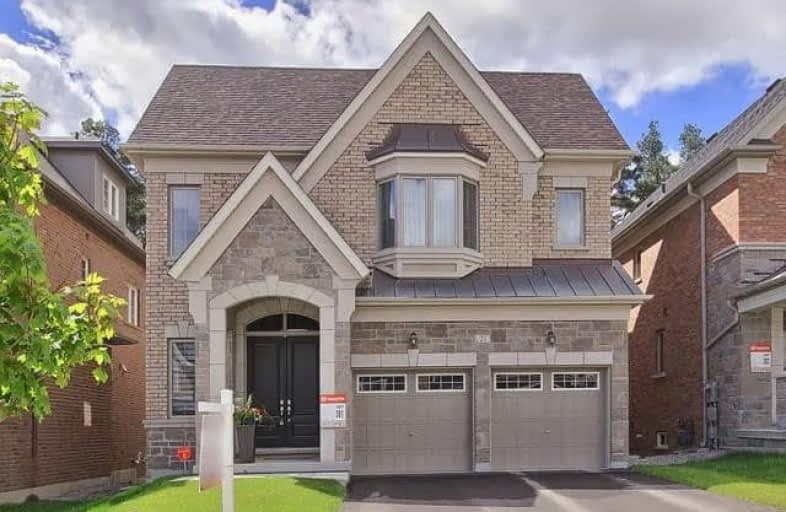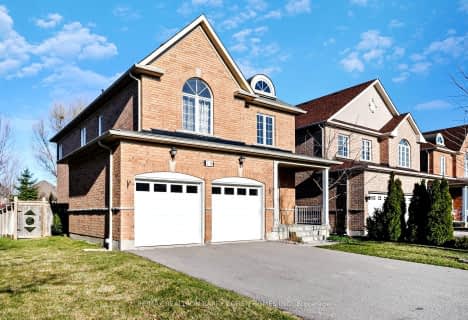
Video Tour

St Anne Catholic Elementary School
Elementary: Catholic
1.08 km
St Mary Immaculate Catholic Elementary School
Elementary: Catholic
1.85 km
Nellie McClung Public School
Elementary: Public
1.70 km
Pleasantville Public School
Elementary: Public
0.81 km
Anne Frank Public School
Elementary: Public
1.14 km
Herbert H Carnegie Public School
Elementary: Public
1.24 km
École secondaire Norval-Morrisseau
Secondary: Public
2.09 km
Alexander MacKenzie High School
Secondary: Public
1.45 km
Langstaff Secondary School
Secondary: Public
3.99 km
Stephen Lewis Secondary School
Secondary: Public
3.83 km
Richmond Hill High School
Secondary: Public
4.20 km
St Theresa of Lisieux Catholic High School
Secondary: Catholic
2.83 km








