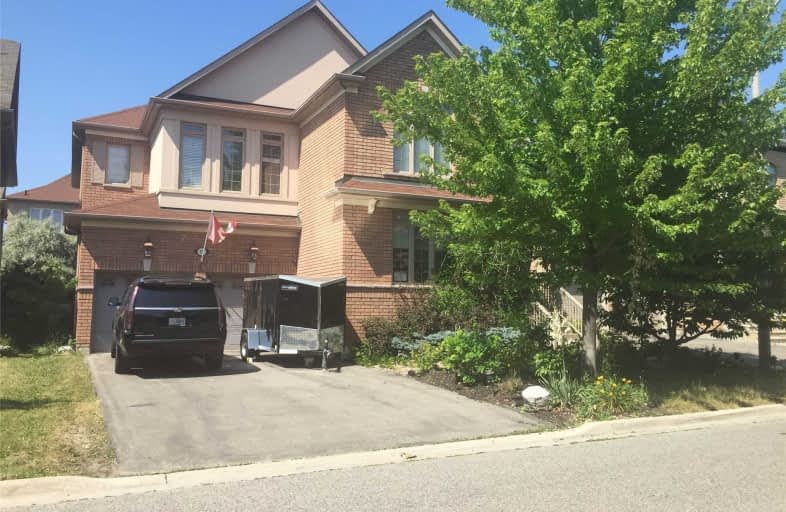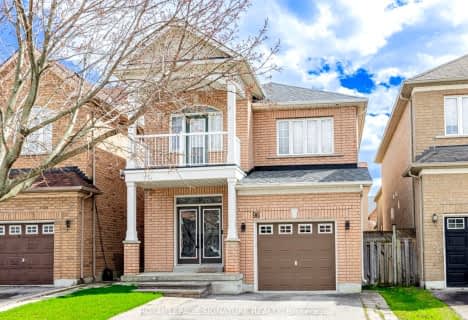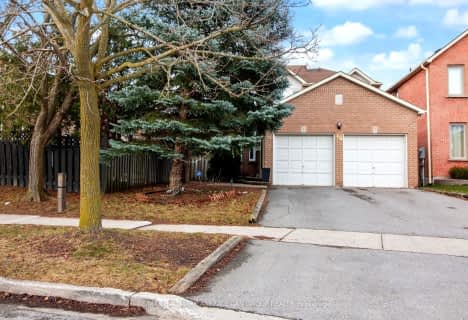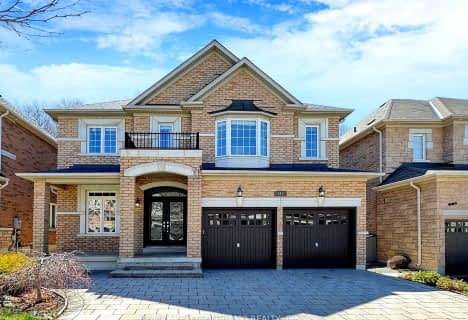
Wilshire Elementary School
Elementary: Public
1.76 km
Forest Run Elementary School
Elementary: Public
1.30 km
Bakersfield Public School
Elementary: Public
0.31 km
Ventura Park Public School
Elementary: Public
1.52 km
Carrville Mills Public School
Elementary: Public
1.32 km
Thornhill Woods Public School
Elementary: Public
0.87 km
Alexander MacKenzie High School
Secondary: Public
5.04 km
Langstaff Secondary School
Secondary: Public
2.88 km
Vaughan Secondary School
Secondary: Public
3.53 km
Westmount Collegiate Institute
Secondary: Public
2.02 km
Stephen Lewis Secondary School
Secondary: Public
0.81 km
St Elizabeth Catholic High School
Secondary: Catholic
3.12 km














