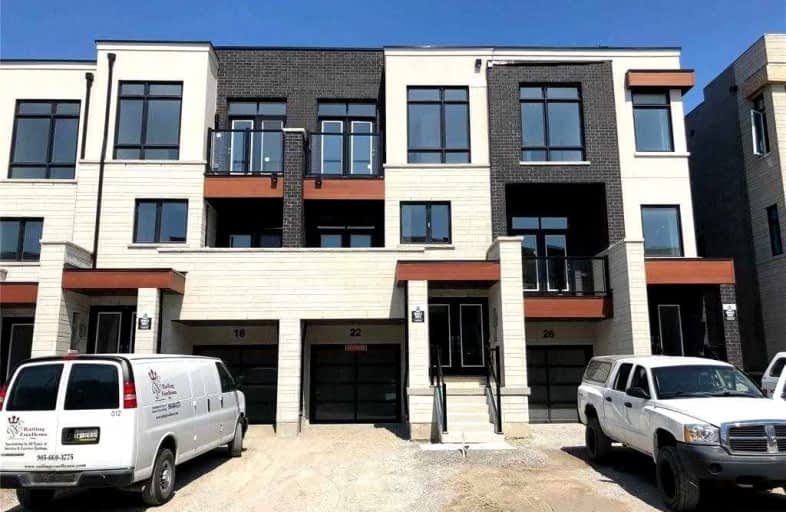
St Anne Catholic Elementary School
Elementary: Catholic
1.80 km
Nellie McClung Public School
Elementary: Public
0.30 km
Anne Frank Public School
Elementary: Public
0.83 km
Dr Roberta Bondar Public School
Elementary: Public
1.61 km
Carrville Mills Public School
Elementary: Public
1.35 km
Thornhill Woods Public School
Elementary: Public
1.92 km
École secondaire Norval-Morrisseau
Secondary: Public
3.58 km
Alexander MacKenzie High School
Secondary: Public
2.65 km
Langstaff Secondary School
Secondary: Public
2.82 km
Westmount Collegiate Institute
Secondary: Public
4.20 km
Stephen Lewis Secondary School
Secondary: Public
1.90 km
St Theresa of Lisieux Catholic High School
Secondary: Catholic
4.73 km








