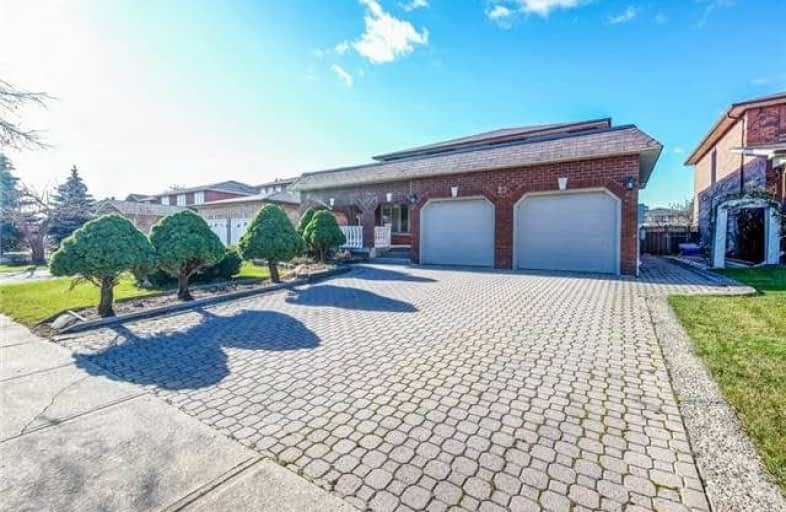Sold on Dec 13, 2017
Note: Property is not currently for sale or for rent.

-
Type: Detached
-
Style: 2-Storey
-
Size: 2500 sqft
-
Lot Size: 50.2 x 131.23 Feet
-
Age: 16-30 years
-
Taxes: $5,393 per year
-
Days on Site: 13 Days
-
Added: Sep 07, 2019 (1 week on market)
-
Updated:
-
Last Checked: 6 hours ago
-
MLS®#: N3997582
-
Listed By: Re/max premier inc., brokerage
Detached Family Home On A Large Premium Lot W/Fully Fenced Yard. Amazing Interlocked Landscaped Driveway & Walkway, Dbl Door Entry, Grand Foyer, Fantastic For Entertaining, Wood Burning Fireplace, Crown Moulding, Large Family Size Kitchen, Master Retreat W/Dbl Door Entry, Dbl Closet, 4 Piece Ensuite. Prof Finished Bsmt W/Rec Rm, Kitchen, Fireplace, 3Pc Bath. W/O To Large Deck. This Home Will Not Last.
Extras
2 Fridges, 2 Stoves, 2 Dishwashers, All Window Coverings, All Electric Light Fixtures, Garage Door Openers And Remotes, Shed In The Backyard.
Property Details
Facts for 22 Looking Glass Crescent, Vaughan
Status
Days on Market: 13
Last Status: Sold
Sold Date: Dec 13, 2017
Closed Date: Jan 18, 2018
Expiry Date: Feb 28, 2018
Sold Price: $1,046,786
Unavailable Date: Dec 13, 2017
Input Date: Nov 30, 2017
Property
Status: Sale
Property Type: Detached
Style: 2-Storey
Size (sq ft): 2500
Age: 16-30
Area: Vaughan
Community: East Woodbridge
Availability Date: 60 Days
Inside
Bedrooms: 4
Bathrooms: 4
Kitchens: 2
Rooms: 8
Den/Family Room: Yes
Air Conditioning: Central Air
Fireplace: Yes
Washrooms: 4
Building
Basement: Finished
Heat Type: Forced Air
Heat Source: Gas
Exterior: Brick
Water Supply: Municipal
Physically Handicapped-Equipped: Y
Special Designation: Unknown
Other Structures: Garden Shed
Retirement: N
Parking
Driveway: Pvt Double
Garage Spaces: 2
Garage Type: Attached
Covered Parking Spaces: 2
Total Parking Spaces: 4
Fees
Tax Year: 2016
Tax Legal Description: Plan 65M 2354, Lot 5
Taxes: $5,393
Highlights
Feature: Fenced Yard
Feature: Golf
Feature: Park
Feature: Rec Centre
Feature: School
Land
Cross Street: Langstaff/Ansley Gro
Municipality District: Vaughan
Fronting On: West
Pool: None
Sewer: Sewers
Lot Depth: 131.23 Feet
Lot Frontage: 50.2 Feet
Zoning: Residential
Additional Media
- Virtual Tour: https://drive.google.com/drive/folders/17DSGGseWxZ6eTynHysE-dxLlk6L4CrEL?usp=sharing
Rooms
Room details for 22 Looking Glass Crescent, Vaughan
| Type | Dimensions | Description |
|---|---|---|
| Foyer Main | 3.15 x 8.30 | Ceramic Floor |
| Living Main | 3.25 x 4.88 | Parquet Floor, Window, Crown Moulding |
| Dining Main | 3.25 x 3.66 | Parquet Floor, Crown Moulding |
| Family Main | 3.38 x 5.54 | Fireplace, Window, Crown Moulding |
| Kitchen Main | 3.97 x 6.48 | Ceramic Floor, Crown Moulding |
| Laundry Main | 1.67 x 3.42 | |
| Powder Rm Main | 0.86 x 2.38 | 2 Pc Bath |
| Master 2nd | 3.30 x 7.65 | Parquet Floor, Double Closet, 4 Pc Ensuite |
| 2nd Br 2nd | 3.28 x 3.28 | Parquet Floor |
| 3rd Br 2nd | - | |
| 4th Br 2nd | - |
| XXXXXXXX | XXX XX, XXXX |
XXXX XXX XXXX |
$X,XXX,XXX |
| XXX XX, XXXX |
XXXXXX XXX XXXX |
$X,XXX,XXX | |
| XXXXXXXX | XXX XX, XXXX |
XXXXXXXX XXX XXXX |
|
| XXX XX, XXXX |
XXXXXX XXX XXXX |
$X,XXX,XXX | |
| XXXXXXXX | XXX XX, XXXX |
XXXXXXX XXX XXXX |
|
| XXX XX, XXXX |
XXXXXX XXX XXXX |
$X,XXX,XXX |
| XXXXXXXX XXXX | XXX XX, XXXX | $1,046,786 XXX XXXX |
| XXXXXXXX XXXXXX | XXX XX, XXXX | $1,088,000 XXX XXXX |
| XXXXXXXX XXXXXXXX | XXX XX, XXXX | XXX XXXX |
| XXXXXXXX XXXXXX | XXX XX, XXXX | $1,150,000 XXX XXXX |
| XXXXXXXX XXXXXXX | XXX XX, XXXX | XXX XXXX |
| XXXXXXXX XXXXXX | XXX XX, XXXX | $1,369,900 XXX XXXX |

St John Bosco Catholic Elementary School
Elementary: CatholicSt Gabriel the Archangel Catholic Elementary School
Elementary: CatholicSt Clare Catholic Elementary School
Elementary: CatholicSt Gregory the Great Catholic Academy
Elementary: CatholicBlue Willow Public School
Elementary: PublicImmaculate Conception Catholic Elementary School
Elementary: CatholicSt Luke Catholic Learning Centre
Secondary: CatholicWoodbridge College
Secondary: PublicTommy Douglas Secondary School
Secondary: PublicFather Bressani Catholic High School
Secondary: CatholicSt Jean de Brebeuf Catholic High School
Secondary: CatholicEmily Carr Secondary School
Secondary: Public- 2 bath
- 4 bed
8071 Kipling Avenue, Vaughan, Ontario • L4L 2A2 • West Woodbridge



