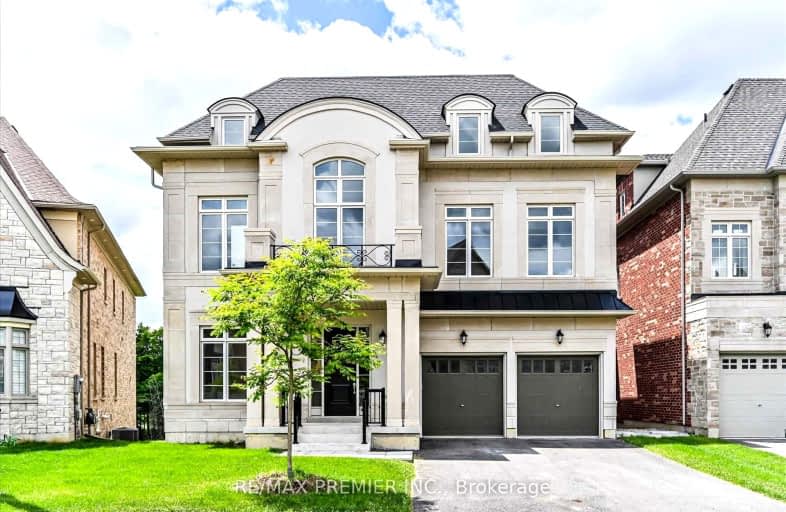
Video Tour
Car-Dependent
- Almost all errands require a car.
3
/100
Some Transit
- Most errands require a car.
38
/100
Somewhat Bikeable
- Most errands require a car.
26
/100

St Anne Catholic Elementary School
Elementary: Catholic
1.74 km
Nellie McClung Public School
Elementary: Public
1.45 km
Pleasantville Public School
Elementary: Public
1.59 km
Anne Frank Public School
Elementary: Public
1.21 km
Dr Roberta Bondar Public School
Elementary: Public
2.06 km
Herbert H Carnegie Public School
Elementary: Public
0.99 km
École secondaire Norval-Morrisseau
Secondary: Public
2.91 km
Alexander MacKenzie High School
Secondary: Public
2.27 km
Langstaff Secondary School
Secondary: Public
4.29 km
St Joan of Arc Catholic High School
Secondary: Catholic
3.67 km
Stephen Lewis Secondary School
Secondary: Public
3.53 km
St Theresa of Lisieux Catholic High School
Secondary: Catholic
3.12 km
-
Carville Mill Park
Vaughan ON 2.2km -
Mcnaughton Soccer
ON 3.36km -
Richmond Green Sports Centre & Park
1300 Elgin Mills Rd E (at Leslie St.), Richmond Hill ON L4S 1M5 6.84km
-
TD Bank Financial Group
1370 Major MacKenzie Dr (at Benson Dr.), Maple ON L6A 4H6 0.9km -
CIBC
9950 Dufferin St (at Major MacKenzie Dr. W.), Maple ON L6A 4K5 1.36km -
TD Bank Financial Group
9200 Bathurst St (at Rutherford Rd), Thornhill ON L4J 8W1 2.57km

