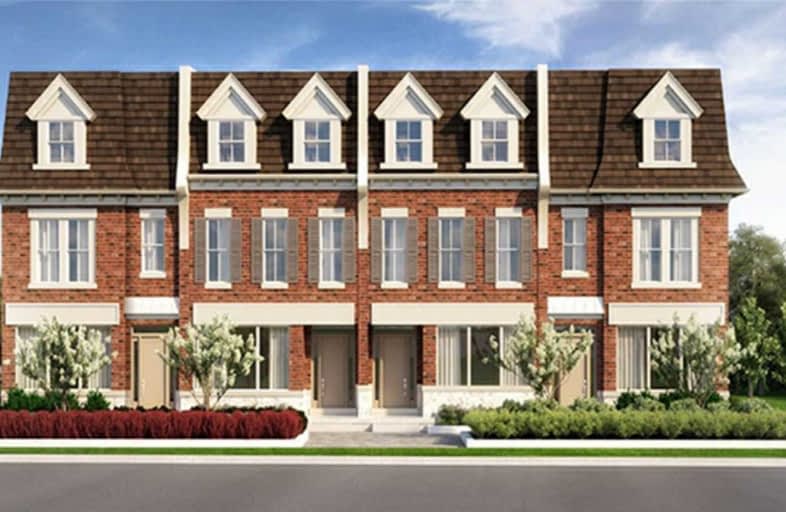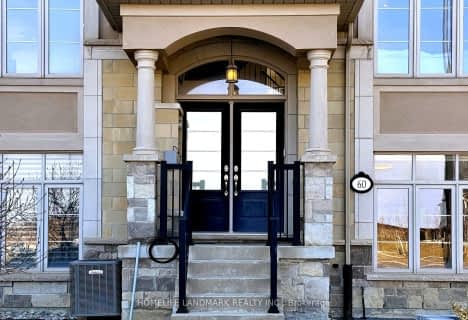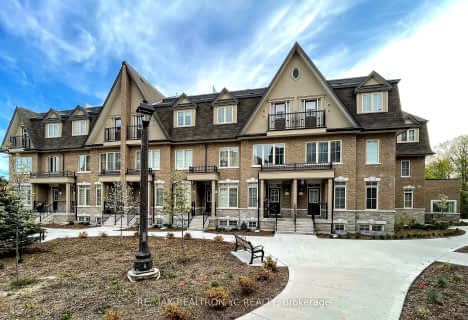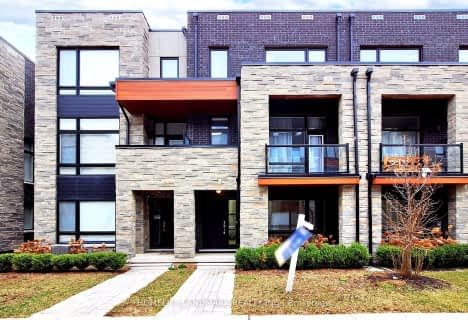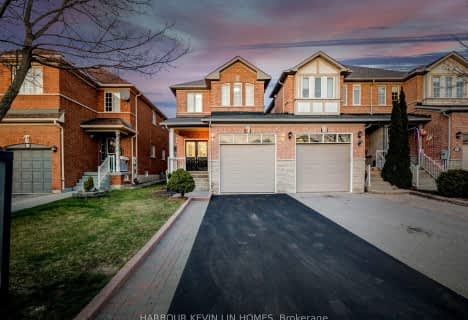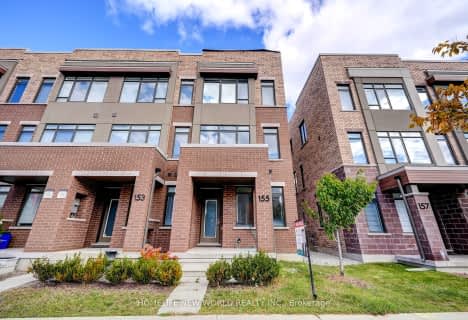
ACCESS Elementary
Elementary: Public
1.06 km
Joseph A Gibson Public School
Elementary: Public
0.63 km
Father John Kelly Catholic Elementary School
Elementary: Catholic
1.55 km
ÉÉC Le-Petit-Prince
Elementary: Catholic
1.00 km
St David Catholic Elementary School
Elementary: Catholic
0.65 km
Roméo Dallaire Public School
Elementary: Public
1.22 km
St Luke Catholic Learning Centre
Secondary: Catholic
5.39 km
Tommy Douglas Secondary School
Secondary: Public
4.46 km
Maple High School
Secondary: Public
2.12 km
St Joan of Arc Catholic High School
Secondary: Catholic
0.98 km
Stephen Lewis Secondary School
Secondary: Public
3.67 km
St Jean de Brebeuf Catholic High School
Secondary: Catholic
4.26 km
