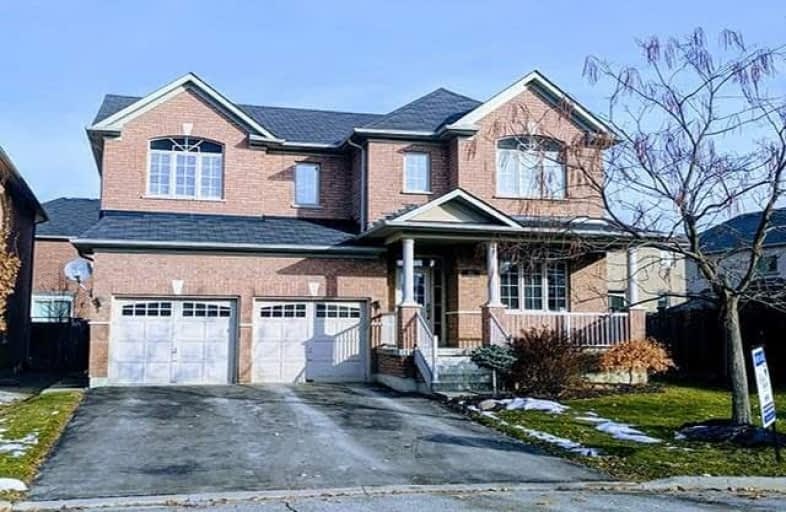
St Clare Catholic Elementary School
Elementary: Catholic
1.66 km
St Agnes of Assisi Catholic Elementary School
Elementary: Catholic
0.98 km
Pierre Berton Public School
Elementary: Public
0.73 km
Fossil Hill Public School
Elementary: Public
1.13 km
St Michael the Archangel Catholic Elementary School
Elementary: Catholic
0.20 km
St Veronica Catholic Elementary School
Elementary: Catholic
1.35 km
St Luke Catholic Learning Centre
Secondary: Catholic
2.27 km
Tommy Douglas Secondary School
Secondary: Public
1.80 km
Father Bressani Catholic High School
Secondary: Catholic
3.49 km
Maple High School
Secondary: Public
3.69 km
St Jean de Brebeuf Catholic High School
Secondary: Catholic
1.35 km
Emily Carr Secondary School
Secondary: Public
2.02 km





