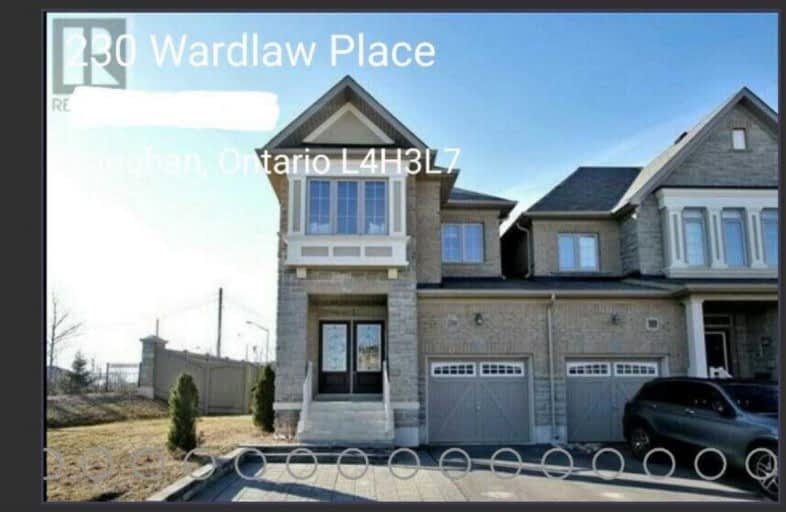
Johnny Lombardi Public School
Elementary: Public
0.69 km
Guardian Angels
Elementary: Catholic
0.53 km
Vellore Woods Public School
Elementary: Public
1.43 km
Glenn Gould Public School
Elementary: Public
1.22 km
St Mary of the Angels Catholic Elementary School
Elementary: Catholic
0.56 km
St Veronica Catholic Elementary School
Elementary: Catholic
1.21 km
St Luke Catholic Learning Centre
Secondary: Catholic
3.96 km
Tommy Douglas Secondary School
Secondary: Public
0.75 km
Maple High School
Secondary: Public
2.81 km
St Joan of Arc Catholic High School
Secondary: Catholic
3.64 km
St Jean de Brebeuf Catholic High School
Secondary: Catholic
1.71 km
Emily Carr Secondary School
Secondary: Public
4.42 km



