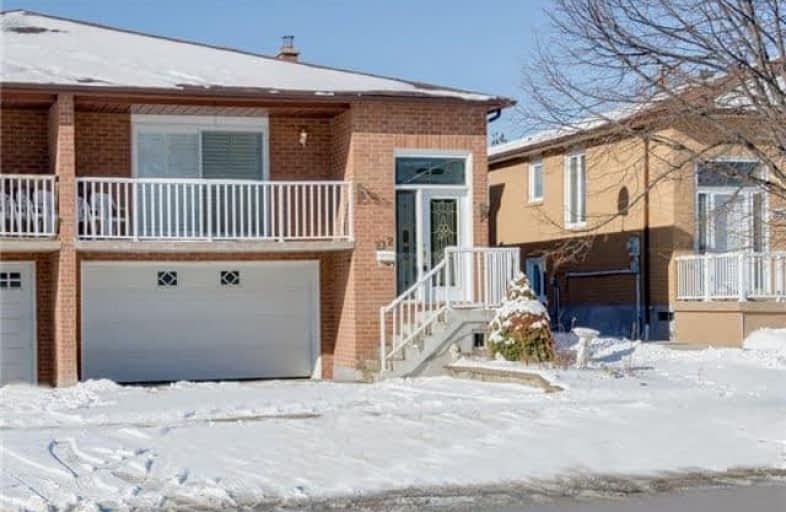Sold on Feb 09, 2018
Note: Property is not currently for sale or for rent.

-
Type: Semi-Detached
-
Style: Backsplit 4
-
Lot Size: 29.99 x 110 Feet
-
Age: 31-50 years
-
Taxes: $3,634 per year
-
Days on Site: 10 Days
-
Added: Sep 07, 2019 (1 week on market)
-
Updated:
-
Last Checked: 1 hour ago
-
MLS®#: N4033790
-
Listed By: Re/max premier inc., brokerage
This 2 Family Home Or Perfect For Extra Income Or Investment Has 2 Completely Separate Units With 2 Separate Entrances To The Lower Level 2 Laundry Rooms,Pride Of Ownership Thru-Out With Original Owner, Immaculate Move In Condition, Close To All Amenities,Schools,Parks, Bus Line,Numerous Updates Over The Years,Roof Replaced.Furnace Replaced, Windows Replaced, Renovated Kitchen, Shows Very Well
Extras
Fridge,Stove,Washer,Dishwasher,Stove & Fridge In Bsmt. Entrance To Garage 2 Separate Entrances To Lower Level, Roof, Furnace, Windows Replaced, Wood Floors Thru-Out
Property Details
Facts for 232 Aberdeen Avenue, Vaughan
Status
Days on Market: 10
Last Status: Sold
Sold Date: Feb 09, 2018
Closed Date: Mar 28, 2018
Expiry Date: Apr 08, 2018
Sold Price: $745,000
Unavailable Date: Feb 09, 2018
Input Date: Feb 01, 2018
Property
Status: Sale
Property Type: Semi-Detached
Style: Backsplit 4
Age: 31-50
Area: Vaughan
Community: East Woodbridge
Availability Date: 60 Days/Tba
Inside
Bedrooms: 3
Bedrooms Plus: 1
Bathrooms: 2
Kitchens: 1
Kitchens Plus: 1
Rooms: 8
Den/Family Room: Yes
Air Conditioning: Central Air
Fireplace: Yes
Laundry Level: Lower
Washrooms: 2
Building
Basement: Finished
Basement 2: Sep Entrance
Heat Type: Forced Air
Heat Source: Gas
Exterior: Brick
Water Supply: Municipal
Special Designation: Unknown
Parking
Driveway: Private
Garage Spaces: 2
Garage Type: Built-In
Covered Parking Spaces: 3
Total Parking Spaces: 4
Fees
Tax Year: 2017
Tax Legal Description: Plan M1953 Pt Lot 2 Rs65R3582 Part 3
Taxes: $3,634
Highlights
Feature: Park
Feature: Public Transit
Land
Cross Street: Hwy 7 & Pinevalley
Municipality District: Vaughan
Fronting On: North
Pool: None
Sewer: Sewers
Lot Depth: 110 Feet
Lot Frontage: 29.99 Feet
Additional Media
- Virtual Tour: http://www.tours.imagepromedia.ca/232aberdeenave/
Rooms
Room details for 232 Aberdeen Avenue, Vaughan
| Type | Dimensions | Description |
|---|---|---|
| Living Main | 3.70 x 4.20 | Parquet Floor, W/O To Balcony, Open Concept |
| Dining Main | 3.00 x 3.30 | Parquet Floor, Open Concept |
| Family Lower | 3.40 x 7.05 | Parquet Floor, Fireplace, W/O To Yard |
| Kitchen Main | 3.30 x 4.06 | Ceramic Floor, Eat-In Kitchen, Window |
| Master Upper | 3.65 x 3.96 | Parquet Floor, Closet, Window |
| 2nd Br Upper | 2.88 x 3.20 | Parquet Floor, Closet, Window |
| 3rd Br Upper | 3.00 x 3.63 | Parquet Floor, Closet, Window |
| 4th Br Lower | 3.00 x 3.86 | Parquet Floor, Window |
| Rec Bsmt | 3.40 x 6.55 | Ceramic Floor, Window, Open Concept |
| Kitchen Bsmt | 2.30 x 4.11 | Ceramic Floor, Window, Eat-In Kitchen |
| XXXXXXXX | XXX XX, XXXX |
XXXX XXX XXXX |
$XXX,XXX |
| XXX XX, XXXX |
XXXXXX XXX XXXX |
$XXX,XXX |
| XXXXXXXX XXXX | XXX XX, XXXX | $745,000 XXX XXXX |
| XXXXXXXX XXXXXX | XXX XX, XXXX | $739,000 XXX XXXX |

St John Bosco Catholic Elementary School
Elementary: CatholicSt Gabriel the Archangel Catholic Elementary School
Elementary: CatholicSt Margaret Mary Catholic Elementary School
Elementary: CatholicPine Grove Public School
Elementary: PublicBlue Willow Public School
Elementary: PublicImmaculate Conception Catholic Elementary School
Elementary: CatholicSt Luke Catholic Learning Centre
Secondary: CatholicWoodbridge College
Secondary: PublicTommy Douglas Secondary School
Secondary: PublicFather Bressani Catholic High School
Secondary: CatholicSt Jean de Brebeuf Catholic High School
Secondary: CatholicEmily Carr Secondary School
Secondary: Public- 3 bath
- 3 bed
- 1100 sqft
305 Terra Road, Vaughan, Ontario • L4L 3J4 • East Woodbridge



