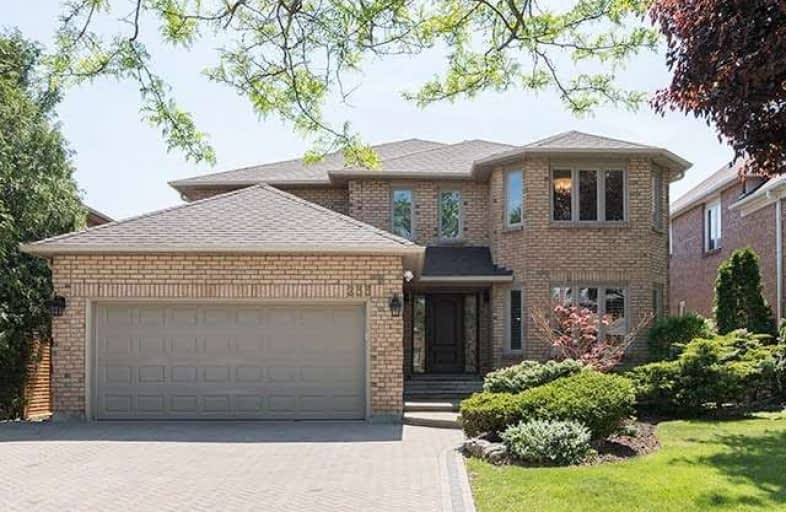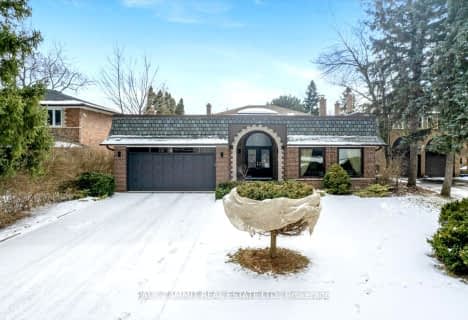

Blessed Scalabrini Catholic Elementary School
Elementary: CatholicWestminster Public School
Elementary: PublicThornhill Public School
Elementary: PublicRosedale Heights Public School
Elementary: PublicYorkhill Elementary School
Elementary: PublicSt Paschal Baylon Catholic School
Elementary: CatholicNorth West Year Round Alternative Centre
Secondary: PublicNewtonbrook Secondary School
Secondary: PublicLangstaff Secondary School
Secondary: PublicThornhill Secondary School
Secondary: PublicWestmount Collegiate Institute
Secondary: PublicSt Elizabeth Catholic High School
Secondary: Catholic- 4 bath
- 5 bed
- 2500 sqft
6 Cedar Forest Court, Markham, Ontario • L3T 2A4 • Royal Orchard
- 6 bath
- 4 bed
- 2500 sqft
160 Cambridge Court, Richmond Hill, Ontario • L4C 6E7 • South Richvale













