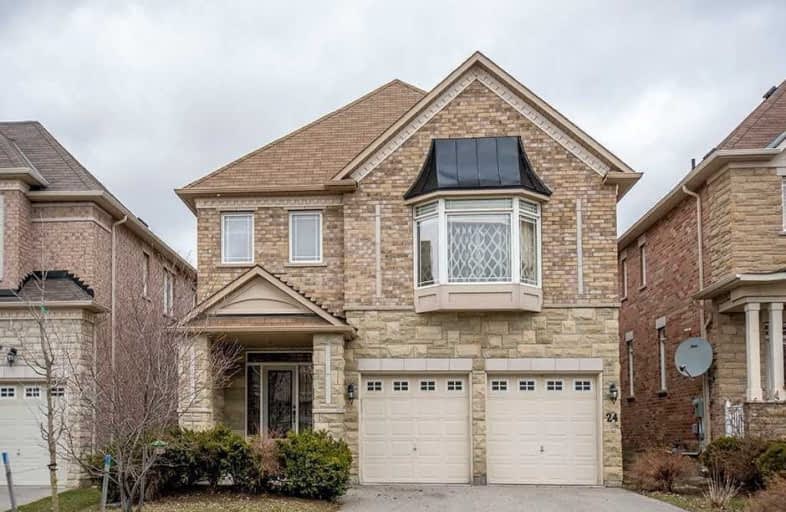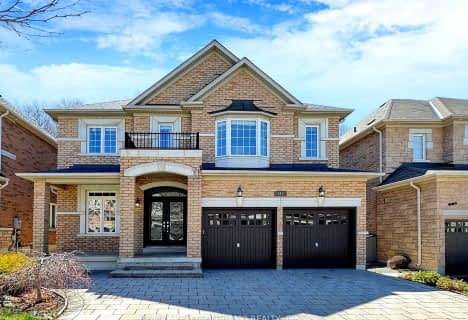
St Anne Catholic Elementary School
Elementary: Catholic
1.16 km
Nellie McClung Public School
Elementary: Public
0.65 km
Pleasantville Public School
Elementary: Public
1.77 km
Anne Frank Public School
Elementary: Public
0.15 km
Carrville Mills Public School
Elementary: Public
2.20 km
Herbert H Carnegie Public School
Elementary: Public
2.01 km
École secondaire Norval-Morrisseau
Secondary: Public
2.84 km
Alexander MacKenzie High School
Secondary: Public
1.95 km
Langstaff Secondary School
Secondary: Public
3.22 km
Westmount Collegiate Institute
Secondary: Public
4.95 km
Stephen Lewis Secondary School
Secondary: Public
2.75 km
St Theresa of Lisieux Catholic High School
Secondary: Catholic
3.90 km
$
$1,588,000
- 4 bath
- 4 bed
- 2500 sqft
68 Nightstar Drive, Richmond Hill, Ontario • L4C 8H5 • Observatory














