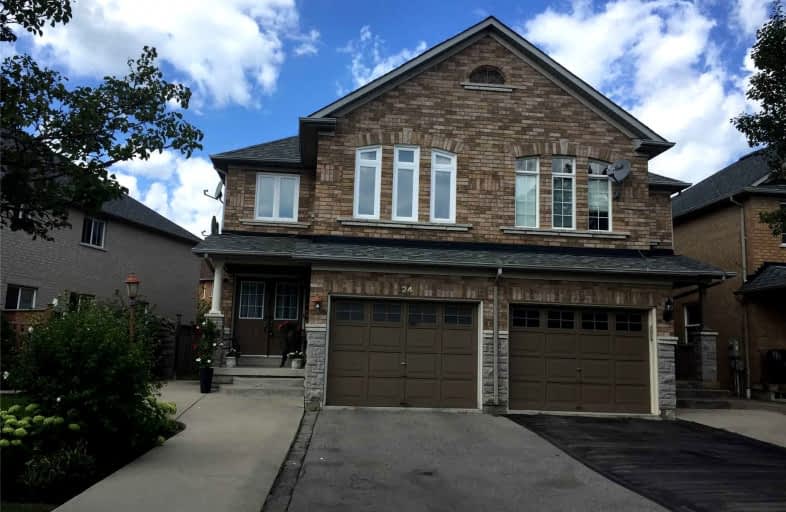Sold on Sep 04, 2021
Note: Property is not currently for sale or for rent.

-
Type: Semi-Detached
-
Style: 2-Storey
-
Lot Size: 35.15 x 102 Feet
-
Age: No Data
-
Taxes: $4,031 per year
-
Days on Site: 6 Days
-
Added: Aug 29, 2021 (6 days on market)
-
Updated:
-
Last Checked: 10 hours ago
-
MLS®#: N5354567
-
Listed By: Re/max premier inc., brokerage
Excellent Location For This Well Kept 2 Storey Home With 4 Bedrooms All With Hardwood Flooring. Walking Distance To Major Grocery Store, Bank, Pharmacy, Bakery, Restaurant, Coffee Shops, Close To School And Park. Ideal Location To Grow A Family. Large Front Lot, Fenced Backyard.
Extras
Gas Burner And Equipment, Air Condtion, Humidifier, Hwt Rental, Garage Door Opener And Remote, Fridge, Gas Stove, Dishwasher, Washer And Dryer, Hood Fan And All Light Fixtures.
Property Details
Facts for 24 Echo Ridge Crescent North, Vaughan
Status
Days on Market: 6
Last Status: Sold
Sold Date: Sep 04, 2021
Closed Date: Nov 25, 2021
Expiry Date: Nov 30, 2021
Sold Price: $1,111,000
Unavailable Date: Sep 04, 2021
Input Date: Aug 30, 2021
Prior LSC: Listing with no contract changes
Property
Status: Sale
Property Type: Semi-Detached
Style: 2-Storey
Area: Vaughan
Community: Sonoma Heights
Availability Date: 30/60 Tba
Inside
Bedrooms: 4
Bathrooms: 3
Kitchens: 1
Rooms: 7
Den/Family Room: No
Air Conditioning: Central Air
Fireplace: No
Washrooms: 3
Building
Basement: Unfinished
Heat Type: Forced Air
Heat Source: Gas
Exterior: Brick
Water Supply: Municipal
Special Designation: Unknown
Parking
Driveway: Private
Garage Spaces: 1
Garage Type: Built-In
Covered Parking Spaces: 2
Total Parking Spaces: 3
Fees
Tax Year: 2020
Tax Legal Description: Pt Lot 102 65M3413 Pt 14 Pl 65R23058
Taxes: $4,031
Land
Cross Street: Islington/Rutherford
Municipality District: Vaughan
Fronting On: North
Pool: None
Sewer: Sewers
Lot Depth: 102 Feet
Lot Frontage: 35.15 Feet
Lot Irregularities: Irregular
Rooms
Room details for 24 Echo Ridge Crescent North, Vaughan
| Type | Dimensions | Description |
|---|---|---|
| Kitchen Main | 3.70 x 5.80 | Ceramic Floor, Sliding Doors |
| Living Main | 3.10 x 6.30 | Parquet Floor, Open Concept |
| Dining Main | 3.10 x 6.30 | Parquet Floor, Open Concept, Combined W/Living |
| Master 2nd | 3.45 x 5.70 | Parquet Floor, W/I Closet, 4 Pc Ensuite |
| 2nd Br 2nd | 3.30 x 4.80 | Parquet Floor |
| 3rd Br 2nd | 2.80 x 3.75 | Parquet Floor, Closet |
| 4th Br 2nd | 2.80 x 3.15 | Parquet Floor, Closet |
| XXXXXXXX | XXX XX, XXXX |
XXXX XXX XXXX |
$X,XXX,XXX |
| XXX XX, XXXX |
XXXXXX XXX XXXX |
$XXX,XXX |
| XXXXXXXX XXXX | XXX XX, XXXX | $1,111,000 XXX XXXX |
| XXXXXXXX XXXXXX | XXX XX, XXXX | $998,000 XXX XXXX |

Lorna Jackson Public School
Elementary: PublicOur Lady of Fatima Catholic Elementary School
Elementary: CatholicElder's Mills Public School
Elementary: PublicSt Andrew Catholic Elementary School
Elementary: CatholicSt Padre Pio Catholic Elementary School
Elementary: CatholicSt Stephen Catholic Elementary School
Elementary: CatholicWoodbridge College
Secondary: PublicTommy Douglas Secondary School
Secondary: PublicHoly Cross Catholic Academy High School
Secondary: CatholicFather Bressani Catholic High School
Secondary: CatholicSt Jean de Brebeuf Catholic High School
Secondary: CatholicEmily Carr Secondary School
Secondary: Public

