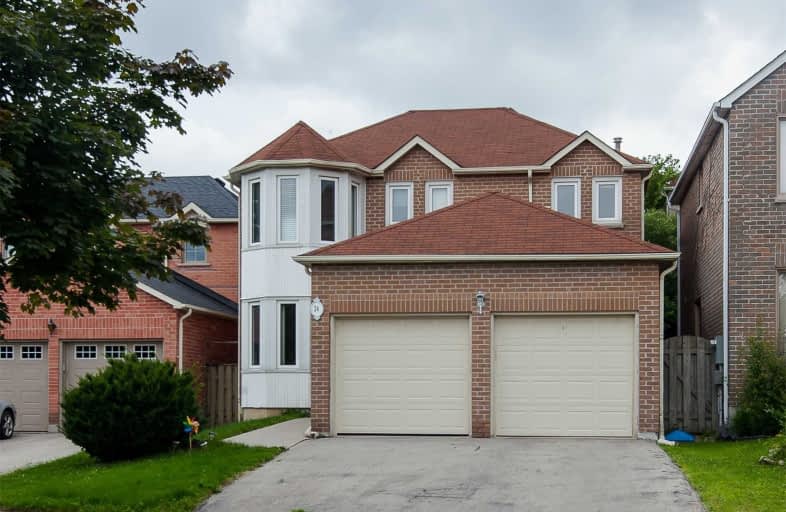
Blessed Scalabrini Catholic Elementary School
Elementary: Catholic
1.63 km
Westminster Public School
Elementary: Public
1.70 km
Brownridge Public School
Elementary: Public
1.50 km
Rosedale Heights Public School
Elementary: Public
0.43 km
Yorkhill Elementary School
Elementary: Public
1.31 km
Ventura Park Public School
Elementary: Public
1.52 km
Newtonbrook Secondary School
Secondary: Public
2.75 km
Langstaff Secondary School
Secondary: Public
2.81 km
Thornhill Secondary School
Secondary: Public
2.15 km
Vaughan Secondary School
Secondary: Public
2.58 km
Westmount Collegiate Institute
Secondary: Public
0.76 km
St Elizabeth Catholic High School
Secondary: Catholic
1.45 km


