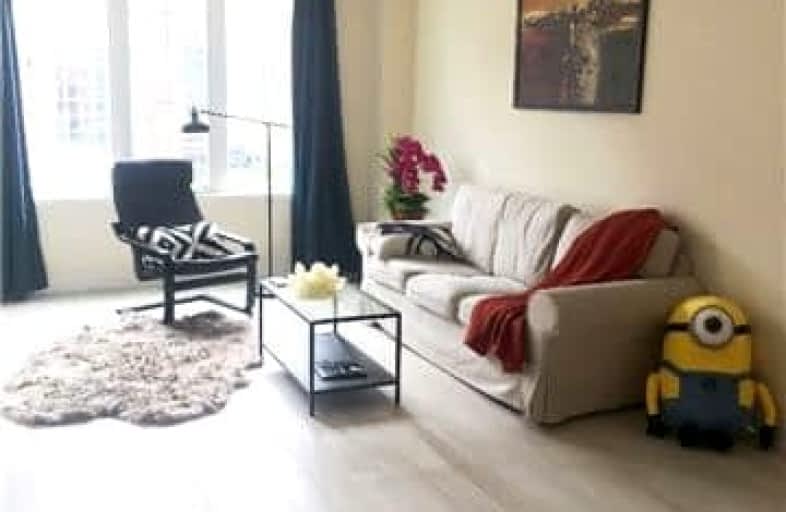Car-Dependent
- Some errands can be accomplished on foot.
50
/100

École élémentaire catholique Curé-Labrosse
Elementary: Catholic
5,262.57 km
École élémentaire publique Le Sommet
Elementary: Public
5,264.16 km
École élémentaire publique Nouvel Horizon
Elementary: Public
5,264.05 km
École élémentaire catholique de l'Ange-Gardien
Elementary: Catholic
5,280.66 km
Williamstown Public School
Elementary: Public
5,291.88 km
École élémentaire catholique Paul VI
Elementary: Catholic
5,263.95 km
École secondaire catholique Le Relais
Secondary: Catholic
5,284.79 km
Charlottenburgh and Lancaster District High School
Secondary: Public
5,291.87 km
École secondaire publique Le Sommet
Secondary: Public
5,264.08 km
Glengarry District High School
Secondary: Public
5,285.18 km
Vankleek Hill Collegiate Institute
Secondary: Public
5,272.66 km
École secondaire catholique régionale de Hawkesbury
Secondary: Catholic
5,265.59 km
-
Newlands Corner
Drove Rd, Guildford, Surrey, GU4 8SE 3.63km -
Loseley Park
Polsted Lane, Guildford, Surrey, GU3 1HS 4.82km -
Woking Park
Kingfield Rd, Woking, Surrey, GU22 9BA 7.17km
-
Barclays Bank
Town Gate House (Church St E), Woking, Surrey, GU21 6AE 8.33km -
Nationwide Building Society
126 High St, Cranleigh, Surrey, GU6 8SD 12.42km -
Nationwide Building Society
93 Eastmead, Farnborough, Hampshire, GU14 7SA 14.72km


