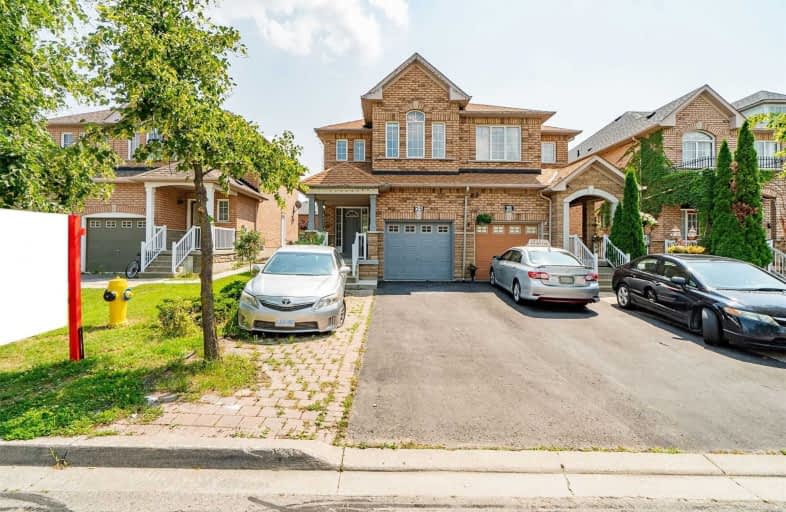Sold on Sep 03, 2021
Note: Property is not currently for sale or for rent.

-
Type: Semi-Detached
-
Style: 2-Storey
-
Size: 1500 sqft
-
Lot Size: 24.61 x 104.99 Feet
-
Age: 16-30 years
-
Taxes: $3,650 per year
-
Days on Site: 24 Days
-
Added: Aug 10, 2021 (3 weeks on market)
-
Updated:
-
Last Checked: 9 hours ago
-
MLS®#: N5335268
-
Listed By: Royal lepage flower city realty, brokerage
4 Bedroom Home In High Demand Area Of Maple With 1 Bedroom Professionally Finished Bsmt/Separate Entrance!! Very Bright Home, Freshly Painted, Upgraded Quartz Countertops In Ktchn & Wshrms, Pot Lights, 9' Ceiling On Main Floor, Laminate Flooring Oak Staircase, 2 Tiered Deck, Master Bedroom Ensuite With Oval Tub & Separate Shower Stall, Direct Access To Garage Through Laundry Room, Located Near Wonderland, Vaughan Mills, Schools, New Hospital, Grocery Stores.
Extras
2 Stoves ,2 Fridges, Washer And Dryer, Central Vacuum, Central Air Conditioning, Garage Door Opener. Bsmt Apt With Separate Entrance Freshly Painted Backyard Deck 3 Parking Spots On Driveway
Property Details
Facts for 25 Nasir Crescent, Vaughan
Status
Days on Market: 24
Last Status: Sold
Sold Date: Sep 03, 2021
Closed Date: Oct 19, 2021
Expiry Date: Dec 10, 2021
Sold Price: $1,085,000
Unavailable Date: Sep 03, 2021
Input Date: Aug 10, 2021
Prior LSC: Listing with no contract changes
Property
Status: Sale
Property Type: Semi-Detached
Style: 2-Storey
Size (sq ft): 1500
Age: 16-30
Area: Vaughan
Community: Maple
Availability Date: Tba
Inside
Bedrooms: 4
Bedrooms Plus: 1
Bathrooms: 4
Kitchens: 1
Kitchens Plus: 1
Rooms: 7
Den/Family Room: No
Air Conditioning: Central Air
Fireplace: No
Laundry Level: Main
Central Vacuum: Y
Washrooms: 4
Utilities
Electricity: Available
Gas: Available
Cable: Available
Telephone: Available
Building
Basement: Finished
Heat Type: Forced Air
Heat Source: Gas
Exterior: Brick
Exterior: Concrete
Elevator: N
Water Supply: Municipal
Special Designation: Unknown
Parking
Driveway: Available
Garage Spaces: 1
Garage Type: Attached
Covered Parking Spaces: 3
Total Parking Spaces: 4
Fees
Tax Year: 2021
Tax Legal Description: Pt Lt 139 Pl 65M3309, Pt 34, 65R22131, Vaughan
Taxes: $3,650
Highlights
Feature: Hospital
Feature: Library
Feature: Park
Feature: Place Of Worship
Feature: School
Feature: School Bus Route
Land
Cross Street: Jane & Teston
Municipality District: Vaughan
Fronting On: South
Parcel Number: 700122937
Pool: None
Sewer: Sewers
Lot Depth: 104.99 Feet
Lot Frontage: 24.61 Feet
Acres: < .50
Rooms
Room details for 25 Nasir Crescent, Vaughan
| Type | Dimensions | Description |
|---|---|---|
| Living Main | 4.15 x 6.15 | |
| Breakfast Main | 3.45 x 4.45 | |
| Kitchen Main | 2.75 x 3.95 | |
| Master 2nd | 4.15 x 5.25 | |
| 2nd Br 2nd | 3.05 x 3.80 | |
| 2nd Br 2nd | 2.51 x 3.25 | |
| 4th Br 2nd | 2.51 x 3.15 | |
| Bathroom 2nd | - | |
| Bathroom 2nd | - | |
| Kitchen Bsmt | - | |
| 5th Br Bsmt | - | |
| Bathroom Bsmt | - |
| XXXXXXXX | XXX XX, XXXX |
XXXX XXX XXXX |
$X,XXX,XXX |
| XXX XX, XXXX |
XXXXXX XXX XXXX |
$X,XXX,XXX |
| XXXXXXXX XXXX | XXX XX, XXXX | $1,085,000 XXX XXXX |
| XXXXXXXX XXXXXX | XXX XX, XXXX | $1,049,000 XXX XXXX |

Michael Cranny Elementary School
Elementary: PublicDivine Mercy Catholic Elementary School
Elementary: CatholicMackenzie Glen Public School
Elementary: PublicSt James Catholic Elementary School
Elementary: CatholicTeston Village Public School
Elementary: PublicDiscovery Public School
Elementary: PublicSt Luke Catholic Learning Centre
Secondary: CatholicTommy Douglas Secondary School
Secondary: PublicKing City Secondary School
Secondary: PublicMaple High School
Secondary: PublicSt Joan of Arc Catholic High School
Secondary: CatholicSt Jean de Brebeuf Catholic High School
Secondary: Catholic

