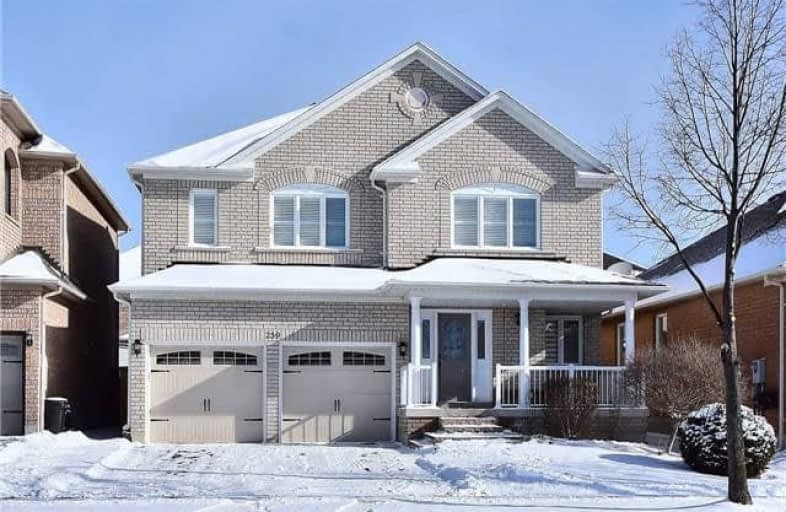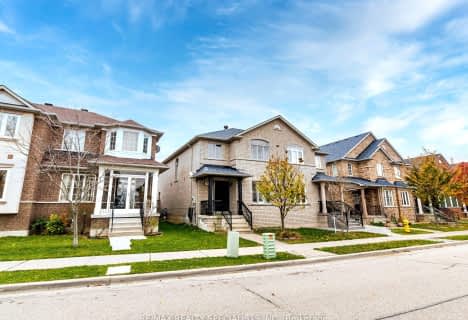Sold on Feb 10, 2018
Note: Property is not currently for sale or for rent.

-
Type: Detached
-
Style: 2-Storey
-
Size: 2000 sqft
-
Lot Size: 42.98 x 88.58 Feet
-
Age: 16-30 years
-
Taxes: $4,616 per year
-
Days on Site: 5 Days
-
Added: Sep 07, 2019 (5 days on market)
-
Updated:
-
Last Checked: 2 hours ago
-
MLS®#: N4035922
-
Listed By: Royal lepage signature realty, brokerage
Stop Looking! Ready To Be Impressed? Brick, 2 Storey, 3+1 Bdrm, 4 Baths. Cathedral Ceiling Great Room, Bright And Spacious Detached, Priced To Sell Home! Beautiful Layout, East-West Exposure, Perfect For Family. Pride Of Ownership. Finished Basement. Fenced Backyard. Close To Good Schools, Shopping, Parks, Hospital, Hwys. Viva To Go And Vaughan Mills. Great Opportunity! Great Home In A Great Residential Neighbourhood! Come And See For Yourself, Just Move In.
Extras
Elf's, Window Coverings, Stove, B/I Microwave/Hood, B/I Dishwasher, Fridge, Front Load Washer/Dryer, Furnace & Cac, Central Vac, Gdo, Hardwood, Parquet, Ceramic & Broadloom Floors, Gas Fireplace, Customized Entertainment Centre, Alarm Syst.
Property Details
Facts for 259 Napa Valley Avenue, Vaughan
Status
Days on Market: 5
Last Status: Sold
Sold Date: Feb 10, 2018
Closed Date: Apr 18, 2018
Expiry Date: Jun 30, 2018
Sold Price: $925,000
Unavailable Date: Feb 10, 2018
Input Date: Feb 05, 2018
Property
Status: Sale
Property Type: Detached
Style: 2-Storey
Size (sq ft): 2000
Age: 16-30
Area: Vaughan
Community: Sonoma Heights
Availability Date: 30-60/Tba
Inside
Bedrooms: 3
Bedrooms Plus: 1
Bathrooms: 4
Kitchens: 1
Rooms: 6
Den/Family Room: No
Air Conditioning: Central Air
Fireplace: Yes
Laundry Level: Main
Central Vacuum: Y
Washrooms: 4
Building
Basement: Finished
Basement 2: Full
Heat Type: Forced Air
Heat Source: Gas
Exterior: Brick
Water Supply: Municipal
Special Designation: Unknown
Other Structures: Indoor Arena
Parking
Driveway: Private
Garage Spaces: 2
Garage Type: Built-In
Covered Parking Spaces: 2
Total Parking Spaces: 4
Fees
Tax Year: 2017
Tax Legal Description: Plan 65M-3277 Lot 129
Taxes: $4,616
Highlights
Feature: Arts Centre
Feature: Park
Feature: Place Of Worship
Feature: Rec Centre
Feature: School
Feature: School Bus Route
Land
Cross Street: Rutherford & Hwy 27
Municipality District: Vaughan
Fronting On: East
Pool: None
Sewer: Sewers
Lot Depth: 88.58 Feet
Lot Frontage: 42.98 Feet
Additional Media
- Virtual Tour: http://www.myvisuallistings.com/evtnb/254770
Rooms
Room details for 259 Napa Valley Avenue, Vaughan
| Type | Dimensions | Description |
|---|---|---|
| Dining Main | 3.35 x 3.40 | Hardwood Floor, Window |
| Kitchen Main | 3.25 x 5.43 | Ceramic Floor, Ceramic Back Splash, Walk-Out |
| Living Main | 4.27 x 4.82 | Hardwood Floor, Fireplace, Cathedral Ceiling |
| Master 2nd | 3.40 x 5.38 | Parquet Floor, Window, W/I Closet |
| Bathroom 2nd | 2.57 x 2.97 | Porcelain Floor, Renovated, Ensuite Bath |
| 2nd Br 2nd | 3.05 x 4.14 | Parquet Floor, Closet, Window |
| 3rd Br 2nd | 3.30 x 3.32 | Parquet Floor, Closet, Window |
| Bathroom 2nd | 1.52 x 2.74 | Ceramic Floor, 4 Pc Bath |
| Family Bsmt | 4.14 x 4.77 | Broadloom, Window, East View |
| 4th Br Bsmt | 2.90 x 3.40 | Broadloom, Closet, French Doors |
| Exercise Bsmt | 2.95 x 5.36 | Broadloom |
| Play Bsmt | 2.21 x 3.65 | Broadloom, Closet |
| XXXXXXXX | XXX XX, XXXX |
XXXX XXX XXXX |
$XXX,XXX |
| XXX XX, XXXX |
XXXXXX XXX XXXX |
$XXX,XXX |
| XXXXXXXX XXXX | XXX XX, XXXX | $925,000 XXX XXXX |
| XXXXXXXX XXXXXX | XXX XX, XXXX | $924,900 XXX XXXX |

St Angela Merici Catholic Elementary School
Elementary: CatholicLorna Jackson Public School
Elementary: PublicElder's Mills Public School
Elementary: PublicSt Andrew Catholic Elementary School
Elementary: CatholicSt Padre Pio Catholic Elementary School
Elementary: CatholicSt Stephen Catholic Elementary School
Elementary: CatholicWoodbridge College
Secondary: PublicTommy Douglas Secondary School
Secondary: PublicHoly Cross Catholic Academy High School
Secondary: CatholicFather Bressani Catholic High School
Secondary: CatholicEmily Carr Secondary School
Secondary: PublicCastlebrooke SS Secondary School
Secondary: Public- 4 bath
- 3 bed
- 1500 sqft
343 Via Carmine Avenue, Vaughan, Ontario • L4H 2N8 • Sonoma Heights



