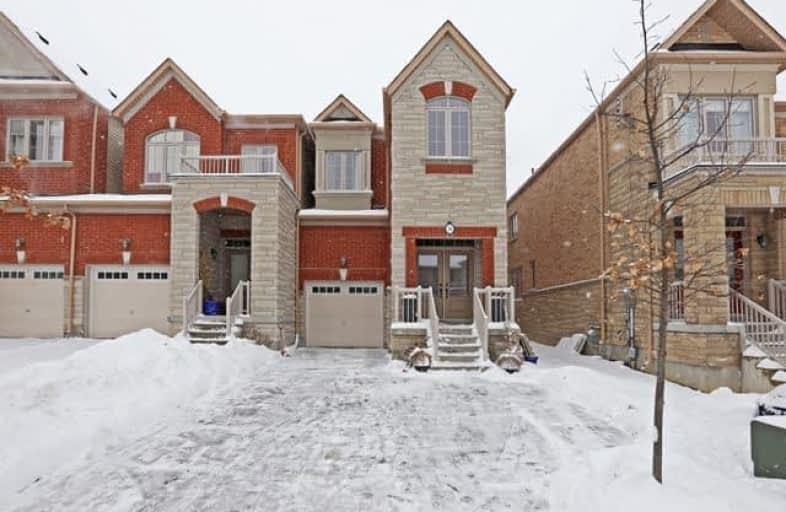Sold on Feb 22, 2018
Note: Property is not currently for sale or for rent.

-
Type: Link
-
Style: 2-Storey
-
Size: 2000 sqft
-
Lot Size: 25 x 110 Feet
-
Age: 6-15 years
-
Taxes: $5,127 per year
-
Days on Site: 3 Days
-
Added: Sep 07, 2019 (3 days on market)
-
Updated:
-
Last Checked: 1 hour ago
-
MLS®#: N4045741
-
Listed By: Upperside real estate, brokerage
*Please Review 'Brokerage Remarks' Below Before Booking A Showing* Charming And Beautifully Maintained Linked Home In Prime Thornhill Woods. Hardwood Floors, Pot-Lights Throughout, 9Ft Ceiling On Main & 2nd Flr, Heated Floors In Master Bathroom, His And Her Sinks In Every Bathroom, Quiet Street, Upgraded Kitchen Cabinets, Granite Countertop, Fantastic Layout. Close To Schools, Public Transit, Hwy 7 & 407. No Showings From Friday 2Pm Until Sunday.
Extras
S/S Appliances: Fridge, Stove, Dishwasher, Microwave, Hood Range; Washer, Dryer, Elfs.
Property Details
Facts for 26 Bristlewood Crescent, Vaughan
Status
Days on Market: 3
Last Status: Sold
Sold Date: Feb 22, 2018
Closed Date: Aug 20, 2018
Expiry Date: Jul 31, 2018
Sold Price: $1,000,000
Unavailable Date: Feb 22, 2018
Input Date: Feb 19, 2018
Property
Status: Sale
Property Type: Link
Style: 2-Storey
Size (sq ft): 2000
Age: 6-15
Area: Vaughan
Community: Patterson
Availability Date: Flexible
Inside
Bedrooms: 4
Bathrooms: 3
Kitchens: 1
Rooms: 8
Den/Family Room: Yes
Air Conditioning: Central Air
Fireplace: Yes
Laundry Level: Lower
Central Vacuum: Y
Washrooms: 3
Building
Basement: Unfinished
Heat Type: Forced Air
Heat Source: Gas
Exterior: Stone
Exterior: Stucco/Plaster
Water Supply: Municipal
Special Designation: Unknown
Parking
Driveway: Private
Garage Spaces: 1
Garage Type: Built-In
Covered Parking Spaces: 2
Total Parking Spaces: 3
Fees
Tax Year: 2017
Tax Legal Description: Plan 65M3808 Pt Blk 153 Rp 65R33518 Parts 26 To 28
Taxes: $5,127
Highlights
Feature: Library
Feature: Place Of Worship
Feature: Public Transit
Feature: Rec Centre
Feature: School
Land
Cross Street: Bathurst & Rutherfor
Municipality District: Vaughan
Fronting On: West
Pool: None
Sewer: Sewers
Lot Depth: 110 Feet
Lot Frontage: 25 Feet
Rooms
Room details for 26 Bristlewood Crescent, Vaughan
| Type | Dimensions | Description |
|---|---|---|
| Family Main | - | Hardwood Floor, Pot Lights, Gas Fireplace |
| Kitchen Main | - | Tile Floor, Granite Counter |
| Breakfast Main | - | Tile Floor, Combined W/Kitchen |
| Living Main | - | Hardwood Floor, Pot Lights, Combined W/Dining |
| Dining Main | - | Hardwood Floor, Pot Lights |
| Master 2nd | - | Laminate, 4 Pc Ensuite |
| 2nd Br 2nd | - | Laminate, Closet, Window |
| 3rd Br 2nd | - | Laminate, Closet, Window |
| 4th Br 2nd | - | Laminate, Closet, Window |
| Rec Bsmt | - | Above Grade Window |
| XXXXXXXX | XXX XX, XXXX |
XXXX XXX XXXX |
$X,XXX,XXX |
| XXX XX, XXXX |
XXXXXX XXX XXXX |
$X,XXX,XXX |
| XXXXXXXX XXXX | XXX XX, XXXX | $1,000,000 XXX XXXX |
| XXXXXXXX XXXXXX | XXX XX, XXXX | $1,019,000 XXX XXXX |

Nellie McClung Public School
Elementary: PublicForest Run Elementary School
Elementary: PublicAnne Frank Public School
Elementary: PublicBakersfield Public School
Elementary: PublicCarrville Mills Public School
Elementary: PublicThornhill Woods Public School
Elementary: PublicAlexander MacKenzie High School
Secondary: PublicLangstaff Secondary School
Secondary: PublicVaughan Secondary School
Secondary: PublicWestmount Collegiate Institute
Secondary: PublicStephen Lewis Secondary School
Secondary: PublicSt Elizabeth Catholic High School
Secondary: Catholic

