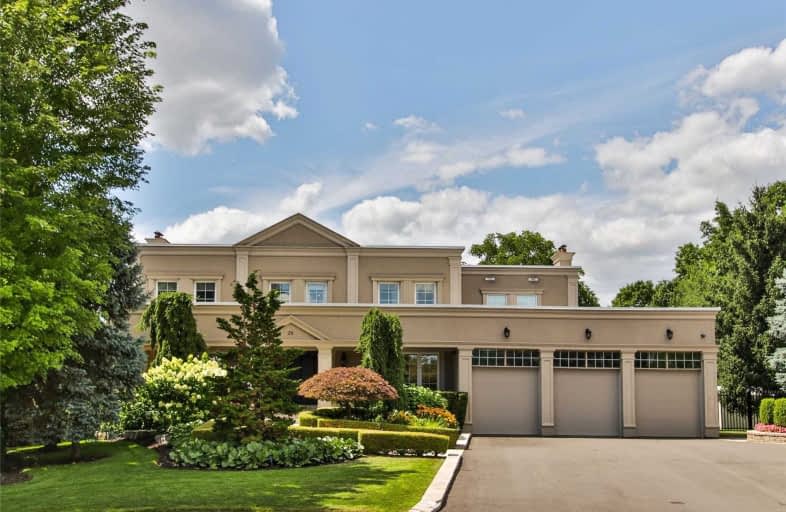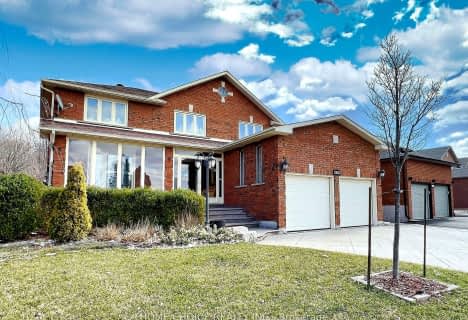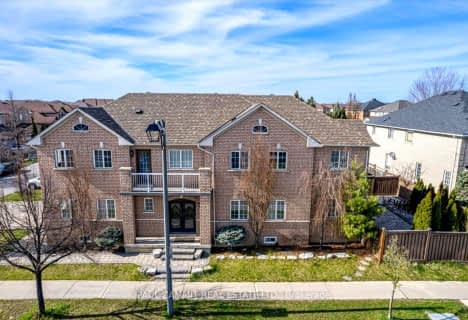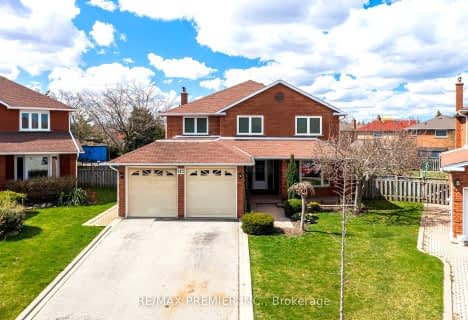
St Clement Catholic Elementary School
Elementary: CatholicSt Margaret Mary Catholic Elementary School
Elementary: CatholicPine Grove Public School
Elementary: PublicOur Lady of Fatima Catholic Elementary School
Elementary: CatholicWoodbridge Public School
Elementary: PublicImmaculate Conception Catholic Elementary School
Elementary: CatholicSt Luke Catholic Learning Centre
Secondary: CatholicWoodbridge College
Secondary: PublicHoly Cross Catholic Academy High School
Secondary: CatholicFather Bressani Catholic High School
Secondary: CatholicSt Jean de Brebeuf Catholic High School
Secondary: CatholicEmily Carr Secondary School
Secondary: Public- 5 bath
- 4 bed
- 3500 sqft
99 Gidleigh Park Crescent, Vaughan, Ontario • L4H 1J3 • Islington Woods
- 4 bath
- 4 bed
- 3000 sqft
280 Longhouse Street, Vaughan, Ontario • L4L 8G2 • East Woodbridge
- 6 bath
- 4 bed
- 2500 sqft
28 Harvester Crescent, Vaughan, Ontario • L4L 8Y3 • Islington Woods
- 3 bath
- 4 bed
- 3000 sqft
52 Novaview Crescent, Vaughan, Ontario • L4L 9L7 • East Woodbridge
- 4 bath
- 4 bed
- 5000 sqft
80 Thistle Ridge Drive, Vaughan, Ontario • L4L 3K4 • East Woodbridge














