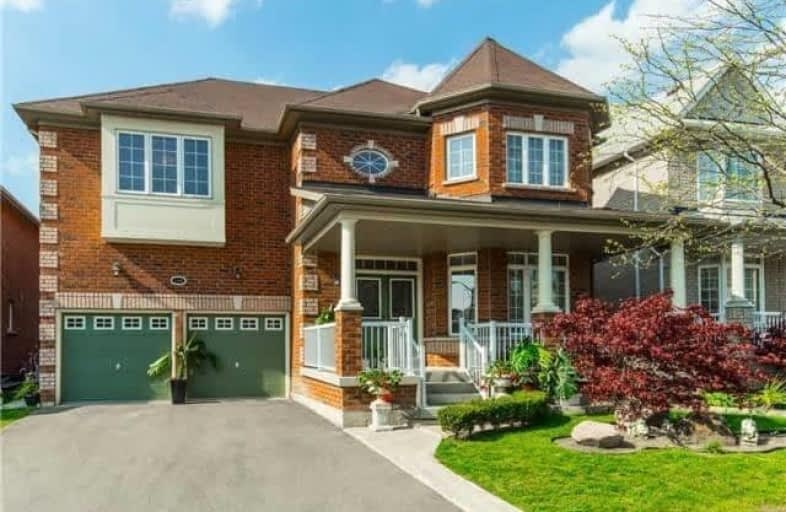Sold on Feb 01, 2018
Note: Property is not currently for sale or for rent.

-
Type: Detached
-
Style: 2-Storey
-
Size: 3000 sqft
-
Lot Size: 50.2 x 78.74 Feet
-
Age: No Data
-
Taxes: $6,125 per year
-
Days on Site: 130 Days
-
Added: Sep 07, 2019 (4 months on market)
-
Updated:
-
Last Checked: 1 hour ago
-
MLS®#: N3936712
-
Listed By: Sutton group-security real estate inc., brokerage
Huge 5 Bedroom Family Home* 3 Ensuite Baths*Huge 50 Feet Frontage*Pride Of Ownership*Main Floor Open Concept With Main Laundry*Elegant Foyer With Soaring Cathedral Ceilings*Hardwood Floors Thru-Out*Granite Countertops*Center Island In Family Size Kitchen With Breakfast Bar*Cozy Front Porch*2 Car Garage*Large Sun-Filled Home With Large Oversize Windows. "Demand Area Of Vellore Village" Large Driveway (No Sidewalk) Close To Schools & Parks
Extras
Alarm, Gas Fireplace, Bay Window*Potlights*Cac*All Electrical Light Fixtures*Main Floor Laundry W/ Access Into Garage *Furnace 2009*S/S Fridge, S/S Stove,Coffered Ceilings, Washer & Dryer, Chandeliers (Rods & Drapes In Dining)
Property Details
Facts for 260 Saint Urbain Drive, Vaughan
Status
Days on Market: 130
Last Status: Sold
Sold Date: Feb 01, 2018
Closed Date: Feb 27, 2018
Expiry Date: Jan 31, 2018
Sold Price: $1,277,700
Unavailable Date: Feb 01, 2018
Input Date: Sep 24, 2017
Property
Status: Sale
Property Type: Detached
Style: 2-Storey
Size (sq ft): 3000
Area: Vaughan
Community: Vellore Village
Availability Date: 30 Days/Tba
Inside
Bedrooms: 5
Bathrooms: 4
Kitchens: 1
Rooms: 12
Den/Family Room: Yes
Air Conditioning: Central Air
Fireplace: Yes
Laundry Level: Main
Central Vacuum: N
Washrooms: 4
Utilities
Electricity: Yes
Gas: Yes
Cable: Yes
Telephone: Yes
Building
Basement: Unfinished
Heat Type: Forced Air
Heat Source: Gas
Exterior: Brick
Water Supply: Municipal
Special Designation: Unknown
Parking
Driveway: Private
Garage Spaces: 2
Garage Type: Attached
Covered Parking Spaces: 4
Total Parking Spaces: 6
Fees
Tax Year: 2018
Tax Legal Description: Lot #302 Plan 65M 3922
Taxes: $6,125
Highlights
Feature: Fenced Yard
Feature: Park
Feature: Place Of Worship
Feature: Rec Centre
Feature: School
Land
Cross Street: Weston/Rutherford
Municipality District: Vaughan
Fronting On: North
Pool: None
Sewer: Sewers
Lot Depth: 78.74 Feet
Lot Frontage: 50.2 Feet
Lot Irregularities: Regular Lot With Pati
Zoning: Residential
Additional Media
- Virtual Tour: http://tours.stallonemedia.com/public/vtour/display/774541?idx=1
Rooms
Room details for 260 Saint Urbain Drive, Vaughan
| Type | Dimensions | Description |
|---|---|---|
| Foyer Main | - | Cathedral Ceiling, Spiral Stairs, Open Concept |
| Living Main | 3.66 x 5.79 | Combined W/Dining, Picture Window, Crown Moulding |
| Dining Main | 3.66 x 4.27 | Combined W/Living, Open Concept, Hardwood Floor |
| Family Main | 3.35 x 5.18 | Gas Fireplace, O/Looks Garden, Hardwood Floor |
| Kitchen Main | 3.35 x 3.95 | Stainless Steel Appl, Granite Counter, Centre Island |
| Breakfast Main | 3.35 x 3.35 | Breakfast Bar, Family Size Kitchen, W/O To Sundeck |
| Laundry Main | - | Access To Garage, Separate Rm, Ceramic Floor |
| Master Upper | 4.88 x 3.66 | 5 Pc Ensuite, W/I Closet, Hardwood Floor |
| 2nd Br Upper | 3.41 x 3.35 | 4 Pc Ensuite, Double Closet, Hardwood Floor |
| 3rd Br Upper | 3.66 x 4.39 | 4 Pc Ensuite, Closet, Hardwood Floor |
| 4th Br Upper | 3.36 x 3.78 | W/I Closet, Window, Hardwood Floor |
| 5th Br Upper | 3.78 x 4.57 | Double Closet, Window, Hardwood Floor |
| XXXXXXXX | XXX XX, XXXX |
XXXX XXX XXXX |
$X,XXX,XXX |
| XXX XX, XXXX |
XXXXXX XXX XXXX |
$X,XXX,XXX | |
| XXXXXXXX | XXX XX, XXXX |
XXXXXXX XXX XXXX |
|
| XXX XX, XXXX |
XXXXXX XXX XXXX |
$X,XXX,XXX | |
| XXXXXXXX | XXX XX, XXXX |
XXXXXXX XXX XXXX |
|
| XXX XX, XXXX |
XXXXXX XXX XXXX |
$X,XXX,XXX | |
| XXXXXXXX | XXX XX, XXXX |
XXXXXXX XXX XXXX |
|
| XXX XX, XXXX |
XXXXXX XXX XXXX |
$X,XXX,XXX | |
| XXXXXXXX | XXX XX, XXXX |
XXXXXXX XXX XXXX |
|
| XXX XX, XXXX |
XXXXXX XXX XXXX |
$X,XXX,XXX | |
| XXXXXXXX | XXX XX, XXXX |
XXXXXXX XXX XXXX |
|
| XXX XX, XXXX |
XXXXXX XXX XXXX |
$X,XXX,XXX |
| XXXXXXXX XXXX | XXX XX, XXXX | $1,277,700 XXX XXXX |
| XXXXXXXX XXXXXX | XXX XX, XXXX | $1,288,800 XXX XXXX |
| XXXXXXXX XXXXXXX | XXX XX, XXXX | XXX XXXX |
| XXXXXXXX XXXXXX | XXX XX, XXXX | $1,488,800 XXX XXXX |
| XXXXXXXX XXXXXXX | XXX XX, XXXX | XXX XXXX |
| XXXXXXXX XXXXXX | XXX XX, XXXX | $1,588,800 XXX XXXX |
| XXXXXXXX XXXXXXX | XXX XX, XXXX | XXX XXXX |
| XXXXXXXX XXXXXX | XXX XX, XXXX | $1,390,000 XXX XXXX |
| XXXXXXXX XXXXXXX | XXX XX, XXXX | XXX XXXX |
| XXXXXXXX XXXXXX | XXX XX, XXXX | $1,639,000 XXX XXXX |
| XXXXXXXX XXXXXXX | XXX XX, XXXX | XXX XXXX |
| XXXXXXXX XXXXXX | XXX XX, XXXX | $1,590,000 XXX XXXX |

St Clare Catholic Elementary School
Elementary: CatholicSt Agnes of Assisi Catholic Elementary School
Elementary: CatholicPierre Berton Public School
Elementary: PublicFossil Hill Public School
Elementary: PublicSt Michael the Archangel Catholic Elementary School
Elementary: CatholicSt Veronica Catholic Elementary School
Elementary: CatholicSt Luke Catholic Learning Centre
Secondary: CatholicTommy Douglas Secondary School
Secondary: PublicFather Bressani Catholic High School
Secondary: CatholicMaple High School
Secondary: PublicSt Jean de Brebeuf Catholic High School
Secondary: CatholicEmily Carr Secondary School
Secondary: Public

