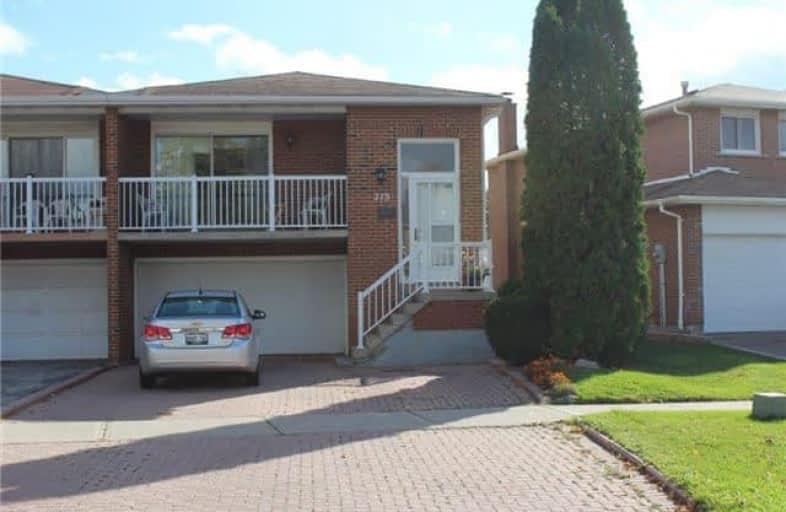Car-Dependent
- Most errands require a car.
Minimal Transit
- Almost all errands require a car.
Somewhat Bikeable
- Most errands require a car.

St John Bosco Catholic Elementary School
Elementary: CatholicSt Gabriel the Archangel Catholic Elementary School
Elementary: CatholicSt Margaret Mary Catholic Elementary School
Elementary: CatholicPine Grove Public School
Elementary: PublicBlue Willow Public School
Elementary: PublicImmaculate Conception Catholic Elementary School
Elementary: CatholicSt Luke Catholic Learning Centre
Secondary: CatholicWoodbridge College
Secondary: PublicTommy Douglas Secondary School
Secondary: PublicFather Bressani Catholic High School
Secondary: CatholicSt Jean de Brebeuf Catholic High School
Secondary: CatholicEmily Carr Secondary School
Secondary: Public-
Classic Cafe & Lounge
200 Marycroft Ave, Unit 5, Vaughan, ON L4L 5X4 1.63km -
Goodfellas
4411 Hwy 7, Woodbridge, ON L4L 5W6 1.63km -
Forty 40 Resto Lounge
4040 Highway 7, Vaughan, ON L4L 8Z2 1.68km
-
Country Style
4235 Highway 7 W, Woodbridge, ON L4L 1A6 1.67km -
McDonald's
4535 Highway 7, Woodbridge, ON L4L 1S6 1.71km -
Starbucks
3900 Highway 7, Unit 1, Woodbridge, ON L4L 1A6 1.87km
-
Cristini Athletics
171 Marycroft Avenue, Unit 6, Vaughan, ON L4L 5Y3 1.8km -
GoodLife Fitness
57 Northview Blvd, Vaughan, ON L4L 8X9 2.23km -
Anytime Fitness
8655 Weston Rd, Unit 1, Woodbridge, ON L4L 9M4 2.24km
-
Roma Pharmacy
110 Ansley Grove Road, Woodbridge, ON L4L 3R1 0.71km -
Shoppers Drug Mart
4000 Highway 7, Woodbridge, ON L4L 1A6 1.7km -
Pine Valley Pharmacy
7700 Pine Valley Drive, Woodbridge, ON L4L 2X4 1.77km
-
Botticelli Ristorante
Monte Carlo Inn, 705 Applewood Crescent, Woodbridge, ON L4L 5J8 0.9km -
Ital Vera Pizza
270 Chancellor Dr, Woodbridge, ON L4L 7M1 1.01km -
Oca Nera
8348 Islington Avenue, Woodbridge, ON L4L 1W8 1.09km
-
Market Lane Shopping Centre
140 Woodbridge Avenue, Woodbridge, ON L4L 4K9 2.28km -
SmartCentres
101 Northview Boulevard and 137 Chrislea Road, Vaughan, ON L4L 8X9 2.34km -
Vaughan Mills
1 Bass Pro Mills Drive, Vaughan, ON L4K 5W4 4.02km
-
Fortino's
3940 Highway 7, Vaughan, ON L4L 1A6 1.78km -
Nations Fresh Food
7600 Weston Road, Vaughan, ON L4L 6C6 2.21km -
Cataldi Fresh Market
140 Woodbridge Ave, Market Lane Shopping Center, Woodbridge, ON L4L 4K9 2.24km
-
LCBO
7850 Weston Road, Building C5, Woodbridge, ON L4L 9N8 2.08km -
LCBO
8260 Highway 27, York Regional Municipality, ON L4H 0R9 4.57km -
LCBO
3631 Major Mackenzie Drive, Vaughan, ON L4L 1A7 5.2km
-
Active Green Ross
3899 Highway 7, Vaughan, ON L4L 1T1 1.81km -
Petro Canada
3680 Langstaff Road, Vaughan, ON L4L 9R4 1.98km -
Pine View Hyundai
3790 Highway 7 W, Woodbridge, ON L4L 1A6 2.09km
-
Cineplex Cinemas Vaughan
3555 Highway 7, Vaughan, ON L4L 9H4 2.6km -
Albion Cinema I & II
1530 Albion Road, Etobicoke, ON M9V 1B4 6.55km -
Imagine Cinemas
500 Rexdale Boulevard, Toronto, ON M9W 6K5 8.98km
-
Ansley Grove Library
350 Ansley Grove Rd, Woodbridge, ON L4L 5C9 0.76km -
Woodbridge Library
150 Woodbridge Avenue, Woodbridge, ON L4L 2S7 2.3km -
Pierre Berton Resource Library
4921 Rutherford Road, Woodbridge, ON L4L 1A6 2.84km
-
Humber River Regional Hospital
2111 Finch Avenue W, North York, ON M3N 1N1 6.09km -
Cortellucci Vaughan Hospital
3200 Major MacKenzie Drive W, Vaughan, ON L6A 4Z3 6.25km -
William Osler Health Centre
Etobicoke General Hospital, 101 Humber College Boulevard, Toronto, ON M9V 1R8 7.98km


