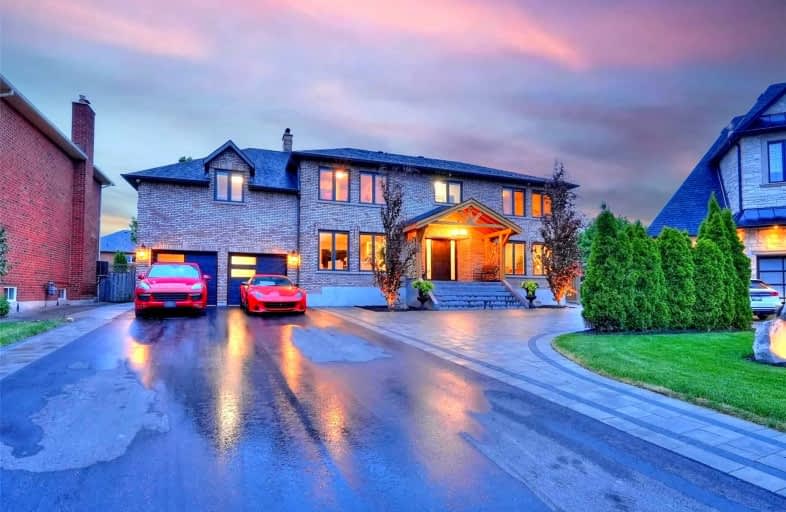
St John Bosco Catholic Elementary School
Elementary: Catholic
1.11 km
St Gabriel the Archangel Catholic Elementary School
Elementary: Catholic
1.84 km
St Clare Catholic Elementary School
Elementary: Catholic
0.43 km
St Gregory the Great Catholic Academy
Elementary: Catholic
0.52 km
St Agnes of Assisi Catholic Elementary School
Elementary: Catholic
1.69 km
St Emily Catholic Elementary School
Elementary: Catholic
1.75 km
St Luke Catholic Learning Centre
Secondary: Catholic
0.29 km
Tommy Douglas Secondary School
Secondary: Public
3.38 km
Father Bressani Catholic High School
Secondary: Catholic
1.89 km
Maple High School
Secondary: Public
3.45 km
St Jean de Brebeuf Catholic High School
Secondary: Catholic
2.22 km
Emily Carr Secondary School
Secondary: Public
2.92 km


