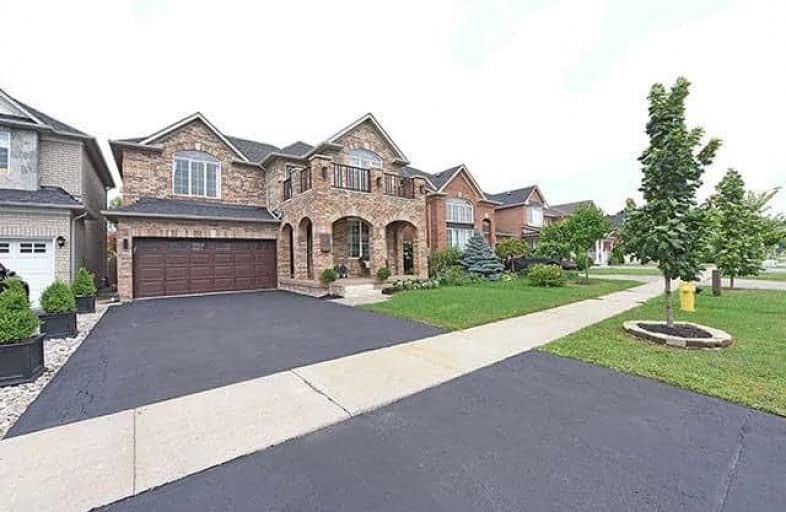
Michael Cranny Elementary School
Elementary: Public
1.03 km
Divine Mercy Catholic Elementary School
Elementary: Catholic
0.93 km
Mackenzie Glen Public School
Elementary: Public
1.11 km
St James Catholic Elementary School
Elementary: Catholic
0.79 km
Teston Village Public School
Elementary: Public
0.32 km
Discovery Public School
Elementary: Public
0.27 km
St Luke Catholic Learning Centre
Secondary: Catholic
5.13 km
Tommy Douglas Secondary School
Secondary: Public
2.64 km
Father Bressani Catholic High School
Secondary: Catholic
7.09 km
Maple High School
Secondary: Public
2.58 km
St Joan of Arc Catholic High School
Secondary: Catholic
1.90 km
St Jean de Brebeuf Catholic High School
Secondary: Catholic
3.14 km














