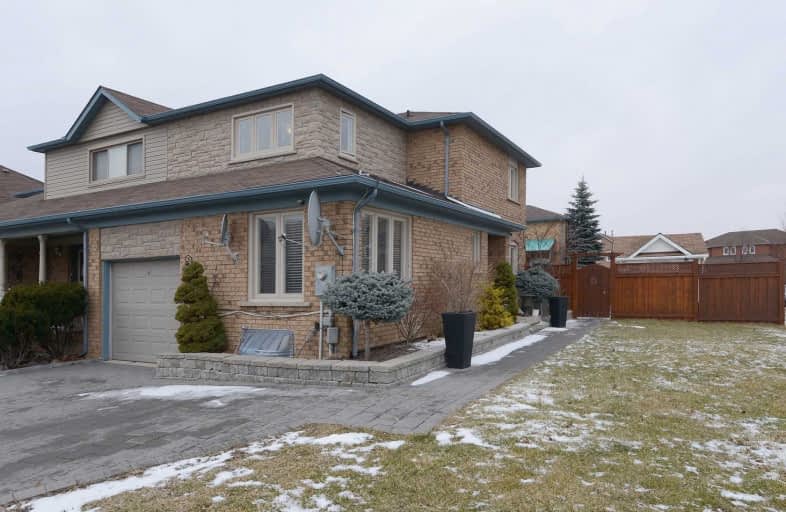
Michael Cranny Elementary School
Elementary: Public
0.29 km
Divine Mercy Catholic Elementary School
Elementary: Catholic
0.33 km
Mackenzie Glen Public School
Elementary: Public
1.05 km
St James Catholic Elementary School
Elementary: Catholic
0.85 km
Teston Village Public School
Elementary: Public
1.07 km
Discovery Public School
Elementary: Public
0.57 km
St Luke Catholic Learning Centre
Secondary: Catholic
4.78 km
Tommy Douglas Secondary School
Secondary: Public
2.81 km
Father Bressani Catholic High School
Secondary: Catholic
6.77 km
Maple High School
Secondary: Public
1.93 km
St Joan of Arc Catholic High School
Secondary: Catholic
1.46 km
St Jean de Brebeuf Catholic High School
Secondary: Catholic
3.01 km


