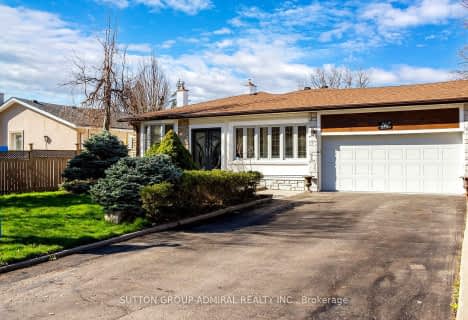
St Anthony Catholic Elementary School
Elementary: Catholic
1.68 km
Thornhill Public School
Elementary: Public
2.12 km
Rosedale Heights Public School
Elementary: Public
1.61 km
Charles Howitt Public School
Elementary: Public
1.76 km
Baythorn Public School
Elementary: Public
1.24 km
Red Maple Public School
Elementary: Public
2.06 km
Thornlea Secondary School
Secondary: Public
2.67 km
Newtonbrook Secondary School
Secondary: Public
3.92 km
Langstaff Secondary School
Secondary: Public
1.21 km
Thornhill Secondary School
Secondary: Public
2.40 km
Westmount Collegiate Institute
Secondary: Public
1.99 km
St Elizabeth Catholic High School
Secondary: Catholic
3.22 km
$
$1,749,888
- 4 bath
- 4 bed
- 2000 sqft
196 Romfield Circuit, Markham, Ontario • L3T 3J1 • Royal Orchard
$
$1,998,800
- 4 bath
- 4 bed
8 Colleen Street, Vaughan, Ontario • L4J 5H1 • Crestwood-Springfarm-Yorkhill












