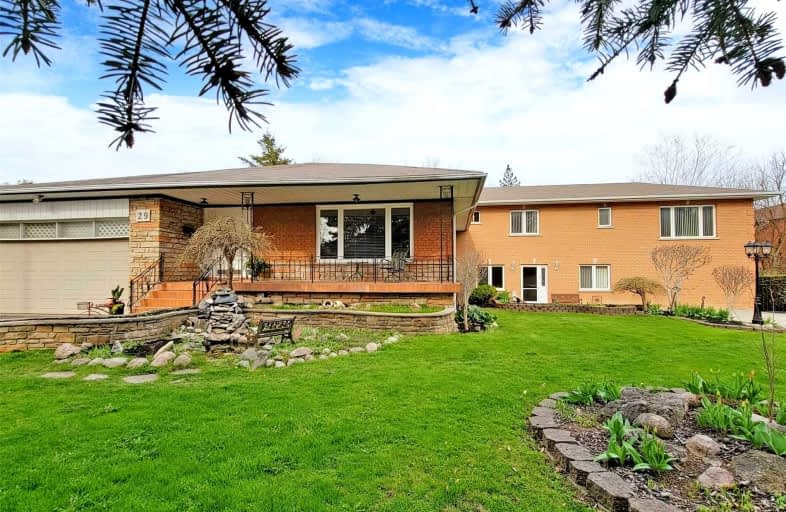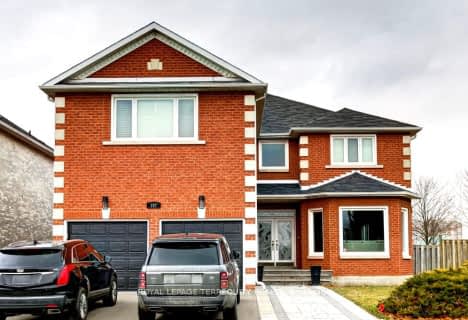
St Joseph The Worker Catholic Elementary School
Elementary: Catholic
1.52 km
Charlton Public School
Elementary: Public
2.09 km
Our Lady of the Rosary Catholic Elementary School
Elementary: Catholic
0.99 km
Brownridge Public School
Elementary: Public
2.33 km
Wilshire Elementary School
Elementary: Public
2.33 km
Glen Shields Public School
Elementary: Public
1.14 km
C W Jefferys Collegiate Institute
Secondary: Public
4.85 km
James Cardinal McGuigan Catholic High School
Secondary: Catholic
4.17 km
Vaughan Secondary School
Secondary: Public
1.71 km
Westmount Collegiate Institute
Secondary: Public
3.28 km
Stephen Lewis Secondary School
Secondary: Public
4.10 km
St Elizabeth Catholic High School
Secondary: Catholic
2.62 km
$
$2,489,890
- 4 bath
- 4 bed
- 3500 sqft
267 Hidden Trail East, Toronto, Ontario • M2R 3S7 • Westminster-Branson
$
$2,188,800
- 5 bath
- 4 bed
- 3000 sqft
109 Vaughan Boulevard, Vaughan, Ontario • L4J 3N8 • Beverley Glen












