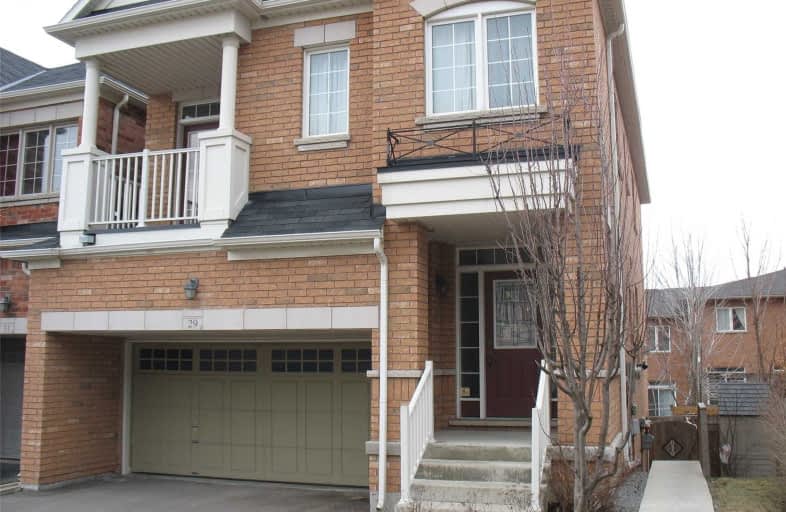
Nellie McClung Public School
Elementary: Public
1.29 km
Forest Run Elementary School
Elementary: Public
1.24 km
Bakersfield Public School
Elementary: Public
1.81 km
Dr Roberta Bondar Public School
Elementary: Public
1.53 km
Carrville Mills Public School
Elementary: Public
0.37 km
Thornhill Woods Public School
Elementary: Public
1.11 km
Alexander MacKenzie High School
Secondary: Public
3.68 km
Langstaff Secondary School
Secondary: Public
2.85 km
Vaughan Secondary School
Secondary: Public
5.20 km
Westmount Collegiate Institute
Secondary: Public
3.44 km
Stephen Lewis Secondary School
Secondary: Public
0.86 km
St Elizabeth Catholic High School
Secondary: Catholic
4.72 km


