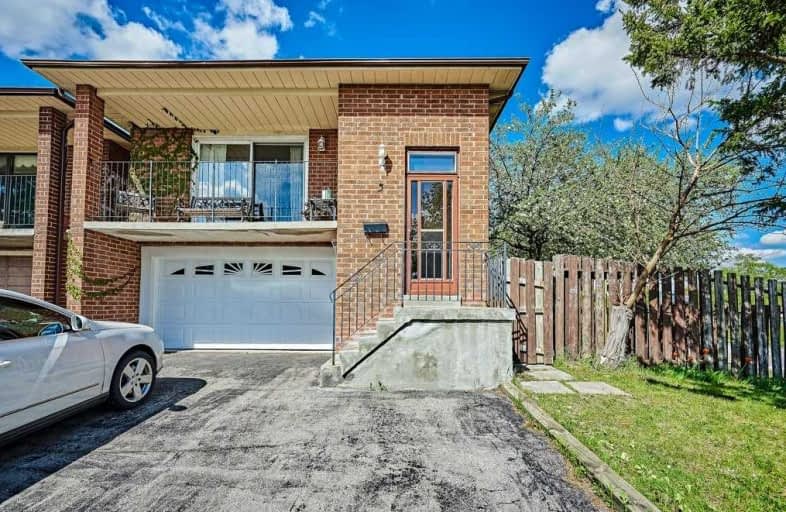
St Joseph The Worker Catholic Elementary School
Elementary: Catholic
1.22 km
Charlton Public School
Elementary: Public
1.45 km
Our Lady of the Rosary Catholic Elementary School
Elementary: Catholic
0.04 km
Brownridge Public School
Elementary: Public
2.12 km
Glen Shields Public School
Elementary: Public
0.21 km
Louis-Honore Frechette Public School
Elementary: Public
1.88 km
C W Jefferys Collegiate Institute
Secondary: Public
4.28 km
James Cardinal McGuigan Catholic High School
Secondary: Catholic
3.53 km
Vaughan Secondary School
Secondary: Public
1.12 km
Westmount Collegiate Institute
Secondary: Public
3.30 km
Northview Heights Secondary School
Secondary: Public
3.58 km
St Elizabeth Catholic High School
Secondary: Catholic
2.25 km


