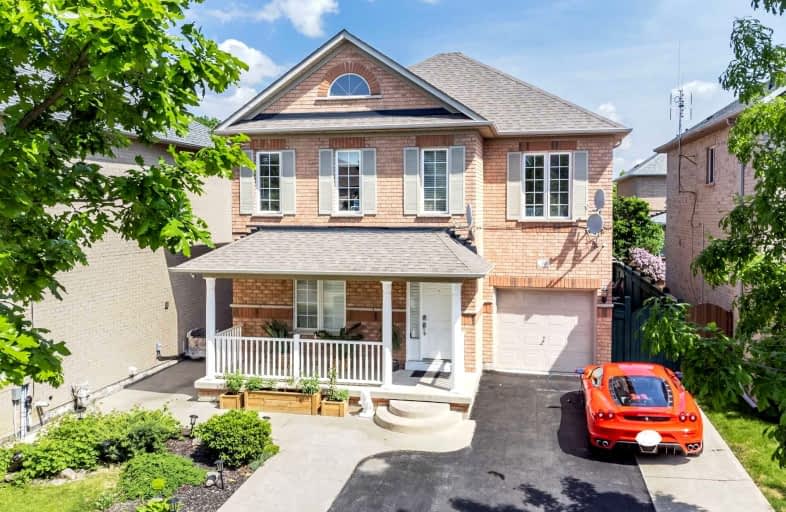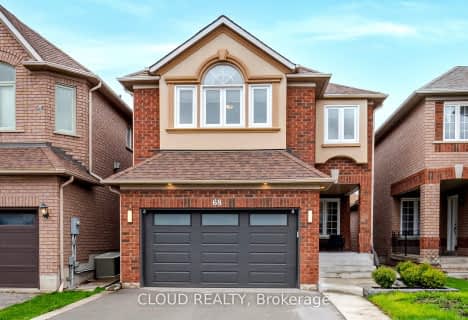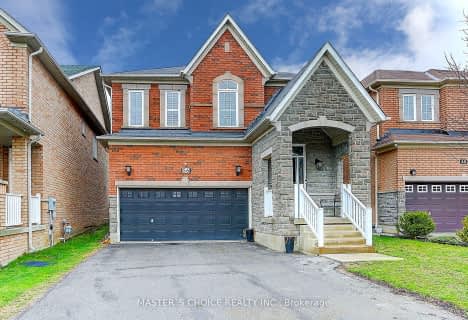
St Clare Catholic Elementary School
Elementary: Catholic
1.74 km
St Agnes of Assisi Catholic Elementary School
Elementary: Catholic
0.94 km
Vellore Woods Public School
Elementary: Public
0.95 km
Julliard Public School
Elementary: Public
1.20 km
Fossil Hill Public School
Elementary: Public
1.37 km
St Emily Catholic Elementary School
Elementary: Catholic
0.12 km
St Luke Catholic Learning Centre
Secondary: Catholic
1.74 km
Tommy Douglas Secondary School
Secondary: Public
2.07 km
Father Bressani Catholic High School
Secondary: Catholic
3.71 km
Maple High School
Secondary: Public
1.87 km
St Joan of Arc Catholic High School
Secondary: Catholic
4.22 km
St Jean de Brebeuf Catholic High School
Secondary: Catholic
0.87 km
$
$1,288,000
- 4 bath
- 3 bed
- 2000 sqft
63 Wildberry Crescent, Vaughan, Ontario • L4H 2C6 • Vellore Village
$
$1,298,000
- 4 bath
- 3 bed
- 1500 sqft
212 Hollywood Hill Circle, Vaughan, Ontario • L4H 2P7 • Vellore Village














