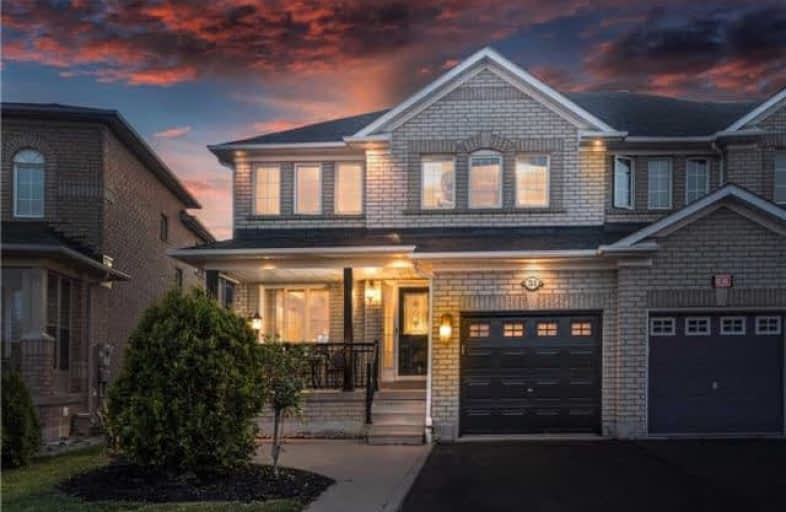Sold on Dec 24, 2017
Note: Property is not currently for sale or for rent.

-
Type: Semi-Detached
-
Style: 2-Storey
-
Size: 1500 sqft
-
Lot Size: 30.02 x 100.72 Feet
-
Age: No Data
-
Taxes: $3,578 per year
-
Days on Site: 73 Days
-
Added: Sep 07, 2019 (2 months on market)
-
Updated:
-
Last Checked: 9 hours ago
-
MLS®#: N3954114
-
Listed By: Re/max west realty inc., brokerage
Beautiful,Well Maintained Semi-Detached Home Is A Must See. Loaded With Upgrds.Situated On A Pvt Cres Tucked Away In The Highly Sought After Vellore Village Nghbrhd.Concrete Drvwy;Parking For 3Cars&Additional Parking Inside Grg.Feats 3Lrg Sze Bdrms&A Fin Bsmnt Perf For Entertaining Guests.Open Cncpt Layout,Lit Up W/ Interior & Exterior Pot Lights. Many Upgrds&Much More.
Extras
Stainless Steel Fridge, Stove, Dishwasher, Dryer, Washer, Elfs, And Window Coverings. Upgraded Landscape & New Sod (17),Freshly Painted Interior(17),Brand New Roof (16),Newly Upgraded Bathrooms(17),Freshly Painted Garage&Doors (17)
Property Details
Facts for 31 Convoy Crescent, Vaughan
Status
Days on Market: 73
Last Status: Sold
Sold Date: Dec 24, 2017
Closed Date: Jan 31, 2018
Expiry Date: Feb 28, 2018
Sold Price: $710,000
Unavailable Date: Dec 24, 2017
Input Date: Oct 12, 2017
Property
Status: Sale
Property Type: Semi-Detached
Style: 2-Storey
Size (sq ft): 1500
Area: Vaughan
Community: Vellore Village
Availability Date: Tba
Inside
Bedrooms: 3
Bathrooms: 3
Kitchens: 1
Rooms: 7
Den/Family Room: Yes
Air Conditioning: Central Air
Fireplace: Yes
Washrooms: 3
Building
Basement: Finished
Heat Type: Forced Air
Heat Source: Electric
Exterior: Brick
Water Supply: Municipal
Special Designation: Unknown
Parking
Driveway: Mutual
Garage Spaces: 1
Garage Type: Attached
Covered Parking Spaces: 3
Total Parking Spaces: 4
Fees
Tax Year: 2017
Tax Legal Description: Pt Lt 249 Pl 65M3347 Pts 8 & 9 65R22805
Taxes: $3,578
Highlights
Feature: Hospital
Feature: Park
Feature: Place Of Worship
Feature: Public Transit
Feature: School
Feature: School Bus Route
Land
Cross Street: Jane St & Major Mack
Municipality District: Vaughan
Fronting On: West
Pool: None
Sewer: Sewers
Lot Depth: 100.72 Feet
Lot Frontage: 30.02 Feet
Acres: < .50
Additional Media
- Virtual Tour: http://tours.stallonemedia.com/public/vtour/display/883703?idx=1#!/
Rooms
Room details for 31 Convoy Crescent, Vaughan
| Type | Dimensions | Description |
|---|---|---|
| Breakfast Main | 3.17 x 3.19 | Eat-In Kitchen, W/O To Yard, Ceramic Floor |
| Kitchen Main | 3.17 x 3.07 | B/I Ctr-Top Stove, Ceramic Back Splash |
| Great Rm Main | 4.37 x 5.10 | Parquet Floor, Open Concept, Gas Fireplace |
| Master 2nd | 3.00 x 4.41 | 4 Pc Ensuite, W/I Closet, Parquet Floor |
| 2nd Br 2nd | 2.74 x 3.74 | Double Closet, Picture Window, Parquet Floor |
| 3rd Br 2nd | 3.01 x 3.07 | Double Closet, Picture Window, Parquet Floor |
| Rec Lower | 3.35 x 8.80 | Laminate, Pot Lights, Open Concept |
| XXXXXXXX | XXX XX, XXXX |
XXXX XXX XXXX |
$XXX,XXX |
| XXX XX, XXXX |
XXXXXX XXX XXXX |
$XXX,XXX |
| XXXXXXXX XXXX | XXX XX, XXXX | $710,000 XXX XXXX |
| XXXXXXXX XXXXXX | XXX XX, XXXX | $748,000 XXX XXXX |

Michael Cranny Elementary School
Elementary: PublicSt James Catholic Elementary School
Elementary: CatholicTeston Village Public School
Elementary: PublicDiscovery Public School
Elementary: PublicGlenn Gould Public School
Elementary: PublicSt Mary of the Angels Catholic Elementary School
Elementary: CatholicSt Luke Catholic Learning Centre
Secondary: CatholicTommy Douglas Secondary School
Secondary: PublicMaple High School
Secondary: PublicSt Joan of Arc Catholic High School
Secondary: CatholicSt Jean de Brebeuf Catholic High School
Secondary: CatholicEmily Carr Secondary School
Secondary: Public

