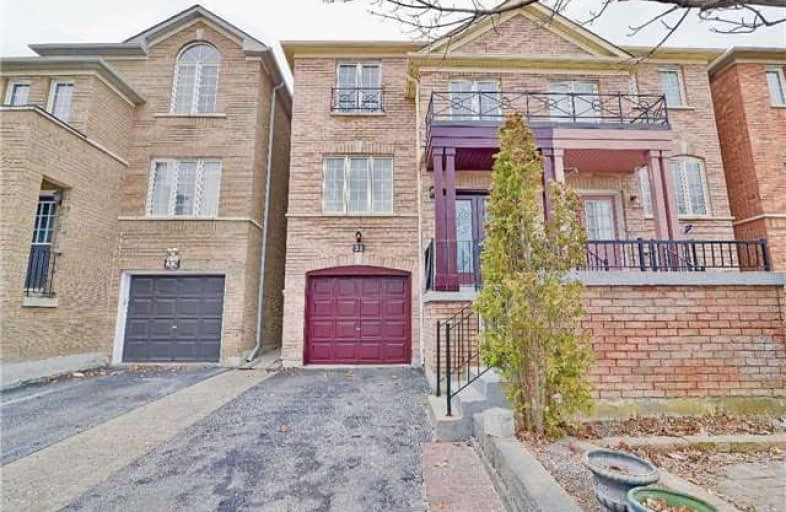
Wilshire Elementary School
Elementary: Public
1.27 km
Forest Run Elementary School
Elementary: Public
1.74 km
Bakersfield Public School
Elementary: Public
0.37 km
Ventura Park Public School
Elementary: Public
1.03 km
Carrville Mills Public School
Elementary: Public
1.78 km
Thornhill Woods Public School
Elementary: Public
1.23 km
North West Year Round Alternative Centre
Secondary: Public
5.01 km
Langstaff Secondary School
Secondary: Public
2.93 km
Vaughan Secondary School
Secondary: Public
3.06 km
Westmount Collegiate Institute
Secondary: Public
1.59 km
Stephen Lewis Secondary School
Secondary: Public
1.30 km
St Elizabeth Catholic High School
Secondary: Catholic
2.63 km




