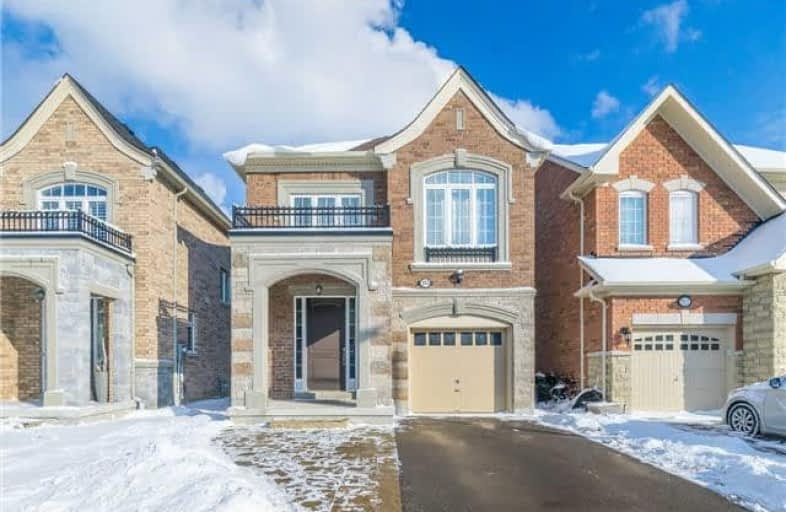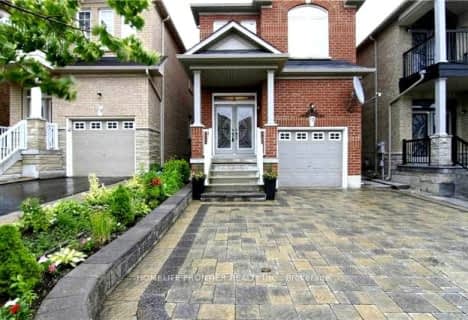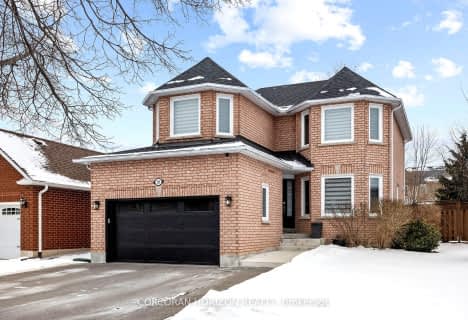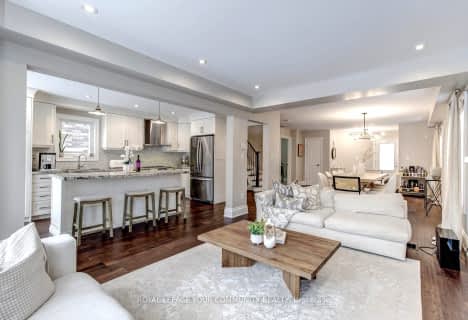
ACCESS Elementary
Elementary: PublicFather John Kelly Catholic Elementary School
Elementary: CatholicForest Run Elementary School
Elementary: PublicRoméo Dallaire Public School
Elementary: PublicSt Cecilia Catholic Elementary School
Elementary: CatholicDr Roberta Bondar Public School
Elementary: PublicAlexander MacKenzie High School
Secondary: PublicMaple High School
Secondary: PublicWestmount Collegiate Institute
Secondary: PublicSt Joan of Arc Catholic High School
Secondary: CatholicStephen Lewis Secondary School
Secondary: PublicSt Theresa of Lisieux Catholic High School
Secondary: Catholic- 4 bath
- 4 bed
- 2000 sqft
21 Robert Green Crescent, Vaughan, Ontario • L6A 0V6 • Patterson














