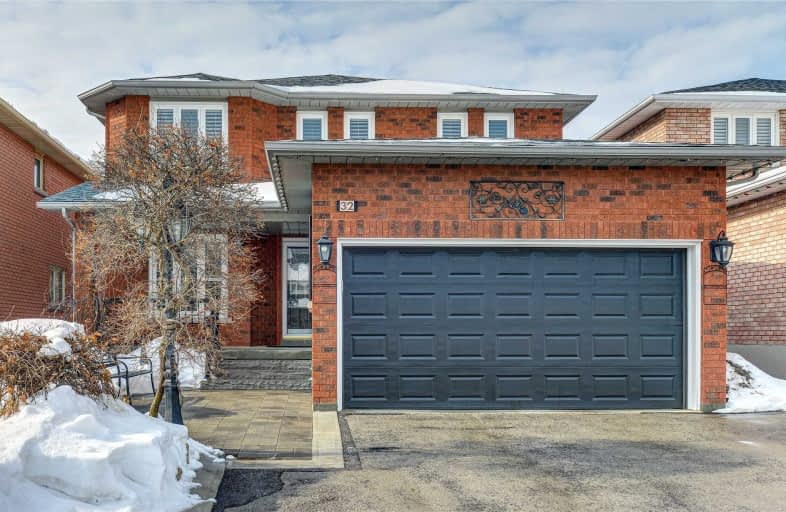
3D Walkthrough

San Marco Catholic Elementary School
Elementary: Catholic
1.30 km
St Angela Merici Catholic Elementary School
Elementary: Catholic
0.24 km
Lorna Jackson Public School
Elementary: Public
2.35 km
Elder's Mills Public School
Elementary: Public
1.45 km
St Andrew Catholic Elementary School
Elementary: Catholic
2.15 km
St Stephen Catholic Elementary School
Elementary: Catholic
2.10 km
Woodbridge College
Secondary: Public
4.23 km
Holy Cross Catholic Academy High School
Secondary: Catholic
3.90 km
Father Bressani Catholic High School
Secondary: Catholic
5.02 km
Cardinal Ambrozic Catholic Secondary School
Secondary: Catholic
4.84 km
Emily Carr Secondary School
Secondary: Public
3.13 km
Castlebrooke SS Secondary School
Secondary: Public
4.55 km


