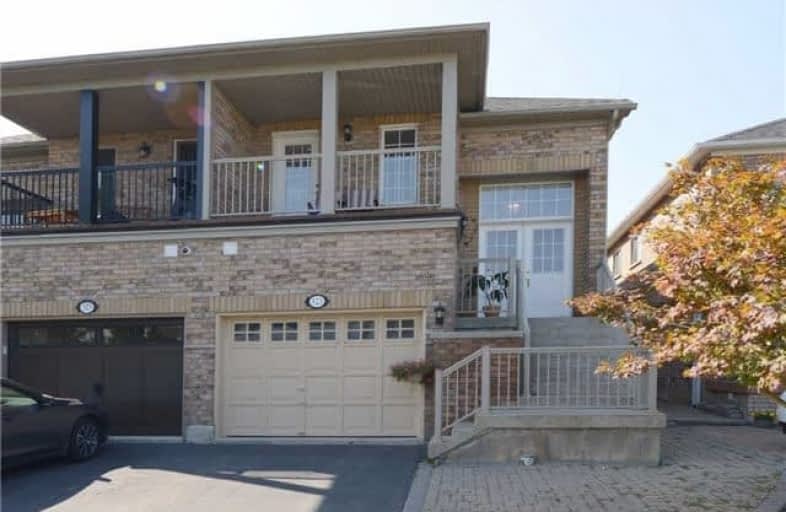Sold on Jan 02, 2018
Note: Property is not currently for sale or for rent.

-
Type: Semi-Detached
-
Style: Bungalow-Raised
-
Size: 2000 sqft
-
Lot Size: 24.6 x 112.86 Feet
-
Age: No Data
-
Taxes: $3,800 per year
-
Days on Site: 75 Days
-
Added: Sep 07, 2019 (2 months on market)
-
Updated:
-
Last Checked: 10 hours ago
-
MLS®#: N3960300
-
Listed By: Re/max west realty inc., brokerage
*Extremely Rare To Find*Beautiful Bungalow-Raised In Prime Vaughn Mills Mall Area Facing Park. This House Features Large Principal Rooms, Sun Field Layout, Eat-In Kitchen W/ Breakfast Area, Parquet/Ceramic Floors, Pot Lights, Crown Molding, New Roof -2016. Professionally Finished Basement W/Separate Entrance. For Investors Possibility To Make 3 Separate Units. Steps To Public Transit, Schools , Parks, Hwy 400,Vaughan Mills Mall, Wonderland.*See Virtual Tour*
Extras
2 Fridges, 2 Stoves, B/I Dishwasher, 2 Washers, 2 Dryers, All Electric Light Fixtures, All Window Blinds, Cvac, Humidifier, Water Filter, New Furnace And Hwt - 2016 - Rental.
Property Details
Facts for 321 Deepsprings Crescent, Vaughan
Status
Days on Market: 75
Last Status: Sold
Sold Date: Jan 02, 2018
Closed Date: Feb 21, 2018
Expiry Date: Dec 31, 2017
Sold Price: $854,000
Unavailable Date: Jan 02, 2018
Input Date: Oct 19, 2017
Property
Status: Sale
Property Type: Semi-Detached
Style: Bungalow-Raised
Size (sq ft): 2000
Area: Vaughan
Community: Vellore Village
Availability Date: Tba
Inside
Bedrooms: 4
Bedrooms Plus: 3
Bathrooms: 4
Kitchens: 1
Kitchens Plus: 1
Rooms: 8
Den/Family Room: Yes
Air Conditioning: Central Air
Fireplace: No
Laundry Level: Main
Central Vacuum: Y
Washrooms: 4
Building
Basement: Apartment
Basement 2: Fin W/O
Heat Type: Forced Air
Heat Source: Gas
Exterior: Brick
Water Supply: Municipal
Special Designation: Unknown
Parking
Driveway: Private
Garage Spaces: 1
Garage Type: Built-In
Covered Parking Spaces: 4
Total Parking Spaces: 5
Fees
Tax Year: 2017
Tax Legal Description: Plan 65M3445
Taxes: $3,800
Highlights
Feature: Clear View
Feature: Fenced Yard
Feature: Park
Feature: Public Transit
Feature: Ravine
Land
Cross Street: Rutherford /Jane
Municipality District: Vaughan
Fronting On: West
Pool: None
Sewer: Sewers
Lot Depth: 112.86 Feet
Lot Frontage: 24.6 Feet
Additional Media
- Virtual Tour: http://www.myvisuallistings.com/pfsc/249010
Rooms
Room details for 321 Deepsprings Crescent, Vaughan
| Type | Dimensions | Description |
|---|---|---|
| Living Main | 3.35 x 6.70 | Parquet Floor, Combined W/Dining, Pot Lights |
| Dining Main | 3.35 x 6.70 | Parquet Floor, Combined W/Living, Pot Lights |
| Kitchen Main | 3.20 x 5.70 | Ceramic Floor, Eat-In Kitchen, Pantry |
| Master Main | 3.35 x 4.23 | Parquet Floor, W/I Closet, 4 Pc Ensuite |
| 2nd Br Main | 3.05 x 3.05 | Parquet Floor, Closet, Window |
| 3rd Br Ground | 3.00 x 4.00 | Parquet Floor, Closet, Window |
| 4th Br Ground | 2.75 x 3.65 | Parquet Floor, Closet, Window |
| Family Ground | 3.90 x 5.85 | Parquet Floor, Pot Lights, 4 Pc Bath |
| Kitchen Bsmt | 3.25 x 4.10 | Ceramic Floor, Window |
| Br Bsmt | 3.35 x 3.35 | Broadloom, Window |
| Br Bsmt | 2.15 x 4.20 | Broadloom, Window |
| Br Bsmt | 3.00 x 4.30 | Broadloom |
| XXXXXXXX | XXX XX, XXXX |
XXXX XXX XXXX |
$XXX,XXX |
| XXX XX, XXXX |
XXXXXX XXX XXXX |
$XXX,XXX | |
| XXXXXXXX | XXX XX, XXXX |
XXXXXXX XXX XXXX |
|
| XXX XX, XXXX |
XXXXXX XXX XXXX |
$XXX,XXX |
| XXXXXXXX XXXX | XXX XX, XXXX | $854,000 XXX XXXX |
| XXXXXXXX XXXXXX | XXX XX, XXXX | $899,900 XXX XXXX |
| XXXXXXXX XXXXXXX | XXX XX, XXXX | XXX XXXX |
| XXXXXXXX XXXXXX | XXX XX, XXXX | $998,000 XXX XXXX |

St James Catholic Elementary School
Elementary: CatholicVellore Woods Public School
Elementary: PublicMaple Creek Public School
Elementary: PublicJulliard Public School
Elementary: PublicBlessed Trinity Catholic Elementary School
Elementary: CatholicSt Emily Catholic Elementary School
Elementary: CatholicSt Luke Catholic Learning Centre
Secondary: CatholicTommy Douglas Secondary School
Secondary: PublicFather Bressani Catholic High School
Secondary: CatholicMaple High School
Secondary: PublicSt Joan of Arc Catholic High School
Secondary: CatholicSt Jean de Brebeuf Catholic High School
Secondary: Catholic

