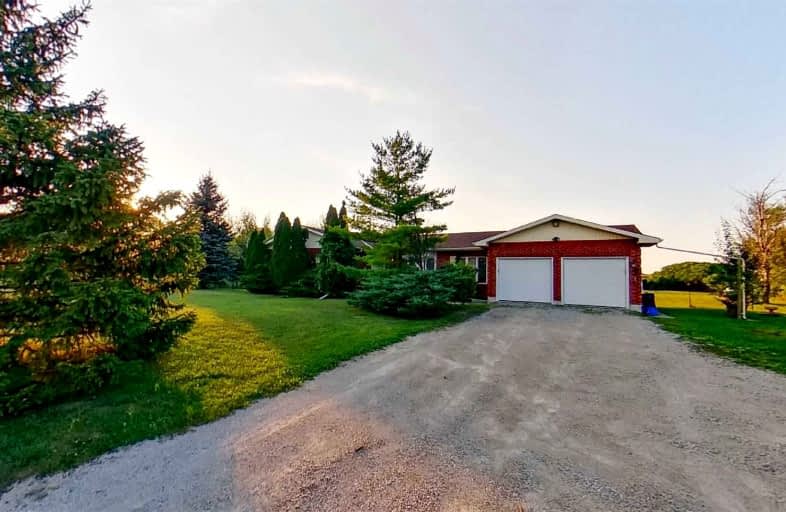
Mackenzie Glen Public School
Elementary: Public
2.88 km
St James Catholic Elementary School
Elementary: Catholic
3.53 km
Teston Village Public School
Elementary: Public
2.57 km
Discovery Public School
Elementary: Public
3.11 km
Glenn Gould Public School
Elementary: Public
2.79 km
St Mary of the Angels Catholic Elementary School
Elementary: Catholic
3.45 km
St Luke Catholic Learning Centre
Secondary: Catholic
7.81 km
Tommy Douglas Secondary School
Secondary: Public
4.69 km
King City Secondary School
Secondary: Public
5.74 km
Maple High School
Secondary: Public
5.40 km
St Joan of Arc Catholic High School
Secondary: Catholic
3.74 km
St Jean de Brebeuf Catholic High School
Secondary: Catholic
5.63 km



