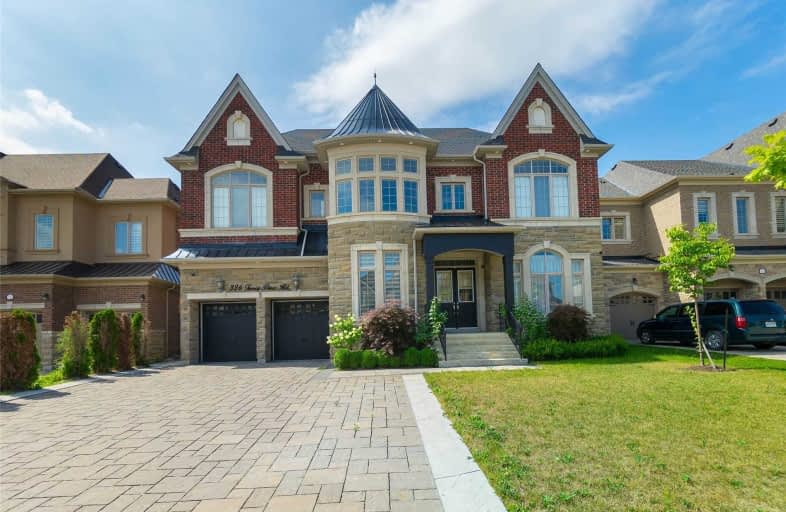
Pope Francis Catholic Elementary School
Elementary: Catholic
0.81 km
École élémentaire La Fontaine
Elementary: Public
2.12 km
Lorna Jackson Public School
Elementary: Public
2.53 km
Kleinburg Public School
Elementary: Public
1.95 km
St Padre Pio Catholic Elementary School
Elementary: Catholic
2.84 km
St Stephen Catholic Elementary School
Elementary: Catholic
2.36 km
Woodbridge College
Secondary: Public
7.99 km
Tommy Douglas Secondary School
Secondary: Public
6.51 km
Holy Cross Catholic Academy High School
Secondary: Catholic
7.94 km
Cardinal Ambrozic Catholic Secondary School
Secondary: Catholic
5.95 km
Emily Carr Secondary School
Secondary: Public
4.74 km
Castlebrooke SS Secondary School
Secondary: Public
6.08 km



