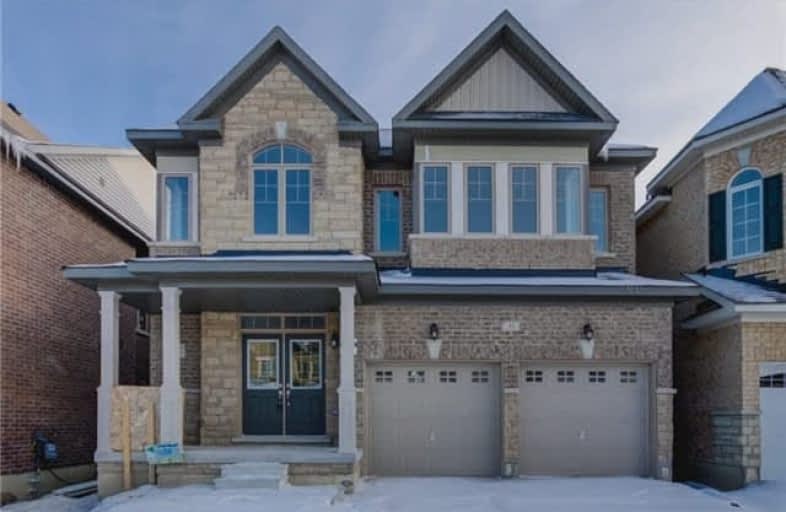Sold on Dec 29, 2017
Note: Property is not currently for sale or for rent.
-
Type: Detached
-
Style: 2-Storey
-
Size: 3000 sqft
-
Lot Size: 38 x 102 Feet
-
Age: New
-
Days on Site: 29 Days
-
Added: Sep 07, 2019 (4 weeks on market)
-
Updated:
-
Last Checked: 9 hours ago
-
MLS®#: N3997859
-
Listed By: Homelife/future realty inc., brokerage
Executive Living Brand New Home Stunning & Elegant! Absolutely Gorgeous Property. 5 Good Size Bedrooms With Attached Washroom. Double Door Main Entry And Smooth Ceiling On Main Floor. 9Ft Ceilings On 1st And 2nd Floor And Master Bedroom Have 10Ft With Cofferd Ceiling. Solid Oak Staircase , Gas Fireplace, Pot Lights. Very Spacious Home With Great Layout
Extras
Upgraded Kitchen With S/S Appliances & Granite Countertops, Lots Of Feature. Hot Water Tank Rental And
Property Details
Facts for 33 Beaconsfield Drive, Vaughan
Status
Days on Market: 29
Last Status: Sold
Sold Date: Dec 29, 2017
Closed Date: Jan 10, 2018
Expiry Date: Mar 30, 2018
Sold Price: $1,225,000
Unavailable Date: Dec 29, 2017
Input Date: Nov 30, 2017
Property
Status: Sale
Property Type: Detached
Style: 2-Storey
Size (sq ft): 3000
Age: New
Area: Vaughan
Community: Kleinburg
Availability Date: Tbd
Inside
Bedrooms: 5
Bathrooms: 4
Kitchens: 1
Rooms: 9
Den/Family Room: No
Air Conditioning: None
Fireplace: Yes
Laundry Level: Upper
Central Vacuum: N
Washrooms: 4
Utilities
Electricity: Yes
Gas: Yes
Cable: Available
Telephone: Available
Building
Basement: Full
Basement 2: Unfinished
Heat Type: Forced Air
Heat Source: Gas
Exterior: Brick
Elevator: N
Water Supply: Municipal
Special Designation: Unknown
Parking
Driveway: Available
Garage Spaces: 2
Garage Type: Detached
Covered Parking Spaces: 2
Total Parking Spaces: 6
Fees
Tax Year: 2017
Tax Legal Description: Lot 75, Plan 65M4489
Highlights
Feature: Grnbelt/Cons
Feature: Park
Feature: Place Of Worship
Land
Cross Street: Major Mackenzie Dr/H
Municipality District: Vaughan
Fronting On: East
Pool: None
Sewer: Sewers
Lot Depth: 102 Feet
Lot Frontage: 38 Feet
Additional Media
- Virtual Tour: http://just4agent.com/?post_type=vtour&p=101535
Rooms
Room details for 33 Beaconsfield Drive, Vaughan
| Type | Dimensions | Description |
|---|---|---|
| Foyer Main | 3.96 x 3.50 | Porcelain Floor, Open Concept, Double Closet |
| Study Main | 2.74 x 2.13 | Hardwood Floor, Open Concept |
| Dining Main | 4.26 x 3.71 | Porcelain Floor, Open Concept, Coffered Ceiling |
| Kitchen Main | 4.60 x 3.04 | Porcelain Floor, Open Concept, Granite Counter |
| Breakfast Main | 4.38 x 3.10 | Hardwood Floor, French Doors |
| Great Rm Main | 5.48 x 5.30 | Hardwood Floor, Open Concept, Fireplace |
| Master 2nd | 4.90 x 5.51 | W/I Closet, 5 Pc Ensuite, Coffered Ceiling |
| 2nd Br 2nd | 4.11 x 4.14 | Semi Ensuite, Double Closet |
| 3rd Br 2nd | 3.35 x 3.07 | Broadloom, Double Closet |
| 4th Br 2nd | 3.04 x 3.41 | Broadloom, Double Closet |
| 5th Br 2nd | 3.04 x 3.41 | Broadloom, Double Closet |
| XXXXXXXX | XXX XX, XXXX |
XXXX XXX XXXX |
$X,XXX,XXX |
| XXX XX, XXXX |
XXXXXX XXX XXXX |
$X,XXX,XXX |
| XXXXXXXX XXXX | XXX XX, XXXX | $1,225,000 XXX XXXX |
| XXXXXXXX XXXXXX | XXX XX, XXXX | $1,332,900 XXX XXXX |
Pope Francis Catholic Elementary School
Elementary: CatholicÉcole élémentaire La Fontaine
Elementary: PublicLorna Jackson Public School
Elementary: PublicElder's Mills Public School
Elementary: PublicKleinburg Public School
Elementary: PublicSt Stephen Catholic Elementary School
Elementary: CatholicWoodbridge College
Secondary: PublicTommy Douglas Secondary School
Secondary: PublicHoly Cross Catholic Academy High School
Secondary: CatholicCardinal Ambrozic Catholic Secondary School
Secondary: CatholicEmily Carr Secondary School
Secondary: PublicCastlebrooke SS Secondary School
Secondary: Public

