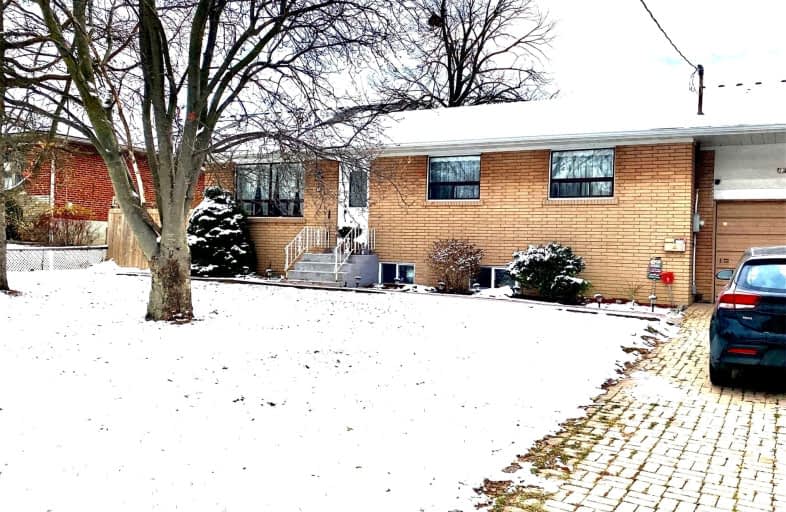
St Peter Catholic Elementary School
Elementary: Catholic
1.38 km
San Marco Catholic Elementary School
Elementary: Catholic
1.51 km
St Clement Catholic Elementary School
Elementary: Catholic
0.82 km
St Margaret Mary Catholic Elementary School
Elementary: Catholic
1.58 km
Pine Grove Public School
Elementary: Public
1.32 km
Woodbridge Public School
Elementary: Public
1.26 km
St Luke Catholic Learning Centre
Secondary: Catholic
4.68 km
Woodbridge College
Secondary: Public
1.95 km
Holy Cross Catholic Academy High School
Secondary: Catholic
2.48 km
North Albion Collegiate Institute
Secondary: Public
5.06 km
Father Bressani Catholic High School
Secondary: Catholic
3.16 km
Emily Carr Secondary School
Secondary: Public
2.99 km



