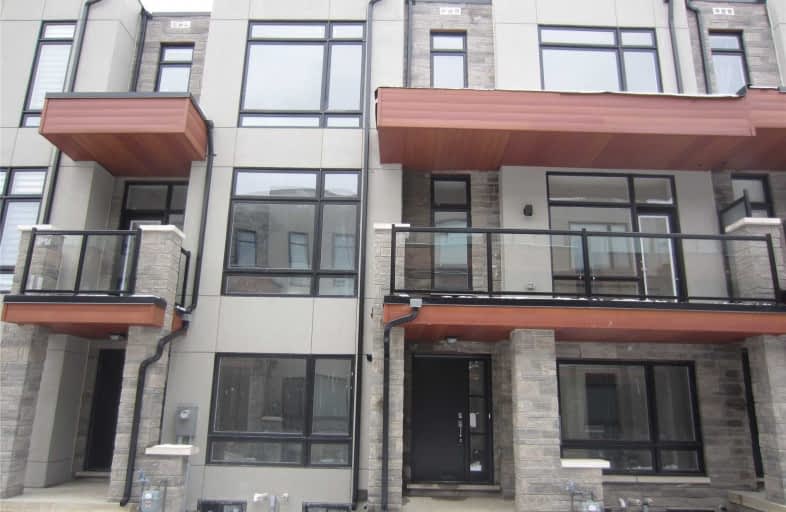
ACCESS Elementary
Elementary: Public
0.85 km
Joseph A Gibson Public School
Elementary: Public
1.68 km
Father John Kelly Catholic Elementary School
Elementary: Catholic
0.35 km
Maple Creek Public School
Elementary: Public
1.55 km
Blessed Trinity Catholic Elementary School
Elementary: Catholic
1.55 km
St Cecilia Catholic Elementary School
Elementary: Catholic
1.78 km
St Luke Catholic Learning Centre
Secondary: Catholic
4.39 km
Maple High School
Secondary: Public
1.81 km
Vaughan Secondary School
Secondary: Public
5.47 km
St Joan of Arc Catholic High School
Secondary: Catholic
2.85 km
Stephen Lewis Secondary School
Secondary: Public
2.66 km
St Jean de Brebeuf Catholic High School
Secondary: Catholic
4.12 km


