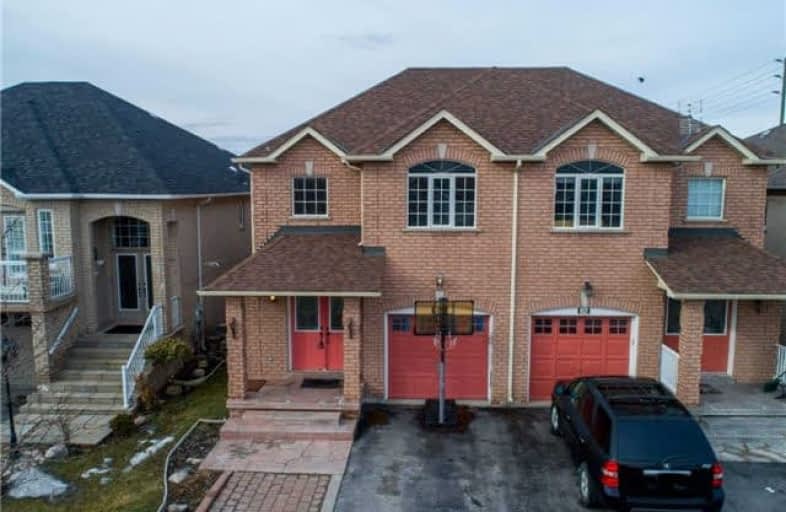Note: Property is not currently for sale or for rent.

-
Type: Semi-Detached
-
Style: 2-Storey
-
Lot Size: 25.58 x 113.22 Feet
-
Age: No Data
-
Taxes: $3,655 per year
-
Days on Site: 3 Days
-
Added: Sep 07, 2019 (3 days on market)
-
Updated:
-
Last Checked: 5 hours ago
-
MLS®#: N4051354
-
Listed By: Homelife g1 realty inc., brokerage
*Virtual 3D Tour*Outstanding Value! Stunning Semi-Detached Located On One Of Maple's Most Sought-After Crescents Approx. 2000 Sq.Ft.On A Premium Lot!Great Layout W/Double Door Entry & Bright Open Concept, Spacious Eat-In Kitchen W/Granite Countertops & Custom Backsplash. Ss Appliances, Large Bedrooms With Spacious Closets.Professionally Finished Basement With Storage Room And Powder Room. Extended Driveway W/Stone Interlock.Zero Maintenance Fully Landscaped
Extras
Great Location, Close To All Amenities, Including Schools, Shopping, Park, Transit. Ss Dishwasher, Fridge, Stove, Washer And Dryer. Garage Door Opener. Window Coverings. Lighting Fixtures. Cvac.. Garden Shed. Gas Line For Bbq. Hwt (
Property Details
Facts for 34 D'Amato Crescent, Vaughan
Status
Days on Market: 3
Last Status: Sold
Sold Date: Mar 01, 2018
Closed Date: Apr 27, 2018
Expiry Date: Aug 25, 2018
Sold Price: $773,000
Unavailable Date: Mar 01, 2018
Input Date: Feb 26, 2018
Property
Status: Sale
Property Type: Semi-Detached
Style: 2-Storey
Area: Vaughan
Community: Maple
Availability Date: 30-60 Days
Inside
Bedrooms: 3
Bathrooms: 4
Kitchens: 1
Rooms: 7
Den/Family Room: No
Air Conditioning: Central Air
Fireplace: No
Laundry Level: Main
Central Vacuum: Y
Washrooms: 4
Building
Basement: Finished
Heat Type: Forced Air
Heat Source: Gas
Exterior: Brick
Water Supply: Municipal
Special Designation: Unknown
Parking
Driveway: Mutual
Garage Spaces: 1
Garage Type: Attached
Covered Parking Spaces: 2
Total Parking Spaces: 3
Fees
Tax Year: 2017
Tax Legal Description: Pt Lt 7, Pl 65M3351, Pt 13, 65R22027
Taxes: $3,655
Land
Cross Street: W. Of Keele/S. Of Te
Municipality District: Vaughan
Fronting On: West
Pool: None
Sewer: Sewers
Lot Depth: 113.22 Feet
Lot Frontage: 25.58 Feet
Additional Media
- Virtual Tour: http://unbranded.mediatours.ca/property/34-damato-crescent-maple/
Rooms
Room details for 34 D'Amato Crescent, Vaughan
| Type | Dimensions | Description |
|---|---|---|
| Dining Main | 3.05 x 3.96 | Ceramic Floor |
| Kitchen Main | 2.74 x 3.35 | Ceramic Floor |
| Dining Main | 2.74 x 3.35 | Ceramic Floor |
| Family Main | 3.05 x 6.40 | Parquet Floor, Pot Lights |
| Laundry Main | - | Ceramic Floor |
| Master 2nd | 3.35 x 5.18 | Parquet Floor, 4 Pc Bath, W/I Closet |
| Sitting 2nd | 2.51 x 3.66 | Parquet Floor |
| 2nd Br 2nd | 3.05 x 3.96 | Parquet Floor |
| 3rd Br 2nd | 3.15 x 3.05 | Parquet Floor |
| XXXXXXXX | XXX XX, XXXX |
XXXX XXX XXXX |
$XXX,XXX |
| XXX XX, XXXX |
XXXXXX XXX XXXX |
$XXX,XXX |
| XXXXXXXX XXXX | XXX XX, XXXX | $773,000 XXX XXXX |
| XXXXXXXX XXXXXX | XXX XX, XXXX | $765,000 XXX XXXX |

St David Catholic Elementary School
Elementary: CatholicMichael Cranny Elementary School
Elementary: PublicDivine Mercy Catholic Elementary School
Elementary: CatholicSt Raphael the Archangel Catholic Elementary School
Elementary: CatholicMackenzie Glen Public School
Elementary: PublicHoly Jubilee Catholic Elementary School
Elementary: CatholicTommy Douglas Secondary School
Secondary: PublicKing City Secondary School
Secondary: PublicMaple High School
Secondary: PublicSt Joan of Arc Catholic High School
Secondary: CatholicStephen Lewis Secondary School
Secondary: PublicSt Jean de Brebeuf Catholic High School
Secondary: Catholic

