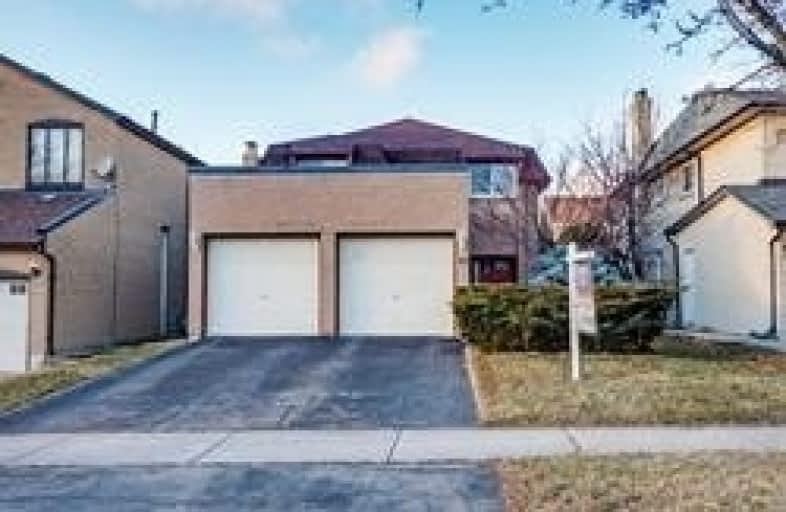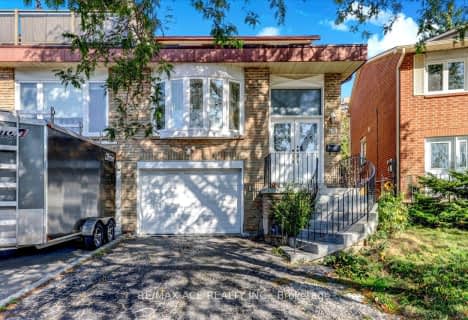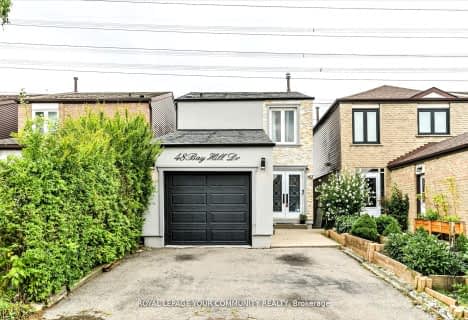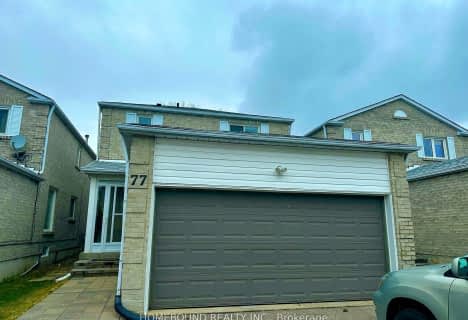
Blessed Scalabrini Catholic Elementary School
Elementary: Catholic
0.64 km
Westminster Public School
Elementary: Public
0.18 km
Brownridge Public School
Elementary: Public
1.22 km
Yorkhill Elementary School
Elementary: Public
1.11 km
Louis-Honore Frechette Public School
Elementary: Public
1.19 km
Rockford Public School
Elementary: Public
1.49 km
North West Year Round Alternative Centre
Secondary: Public
1.70 km
Newtonbrook Secondary School
Secondary: Public
1.94 km
Vaughan Secondary School
Secondary: Public
1.60 km
Westmount Collegiate Institute
Secondary: Public
1.95 km
Northview Heights Secondary School
Secondary: Public
2.78 km
St Elizabeth Catholic High School
Secondary: Catholic
0.78 km
$
$1,199,999
- 4 bath
- 5 bed
- 2000 sqft
116 Robert Hicks Drive, Toronto, Ontario • M2R 3R4 • Willowdale West
$X,XXX,XXX
- — bath
- — bed
77 Bradbeer Crescent, Vaughan, Ontario • L4J 5N6 • Crestwood-Springfarm-Yorkhill











