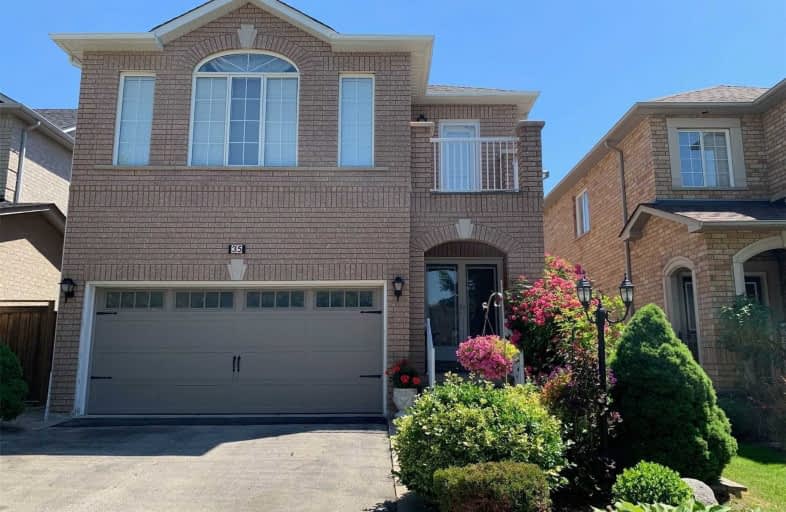
Lorna Jackson Public School
Elementary: Public
0.85 km
Our Lady of Fatima Catholic Elementary School
Elementary: Catholic
1.12 km
Elder's Mills Public School
Elementary: Public
0.69 km
St Andrew Catholic Elementary School
Elementary: Catholic
0.12 km
St Padre Pio Catholic Elementary School
Elementary: Catholic
0.79 km
St Stephen Catholic Elementary School
Elementary: Catholic
1.06 km
Woodbridge College
Secondary: Public
4.82 km
Tommy Douglas Secondary School
Secondary: Public
4.73 km
Holy Cross Catholic Academy High School
Secondary: Catholic
5.37 km
Father Bressani Catholic High School
Secondary: Catholic
4.48 km
St Jean de Brebeuf Catholic High School
Secondary: Catholic
4.71 km
Emily Carr Secondary School
Secondary: Public
1.56 km




