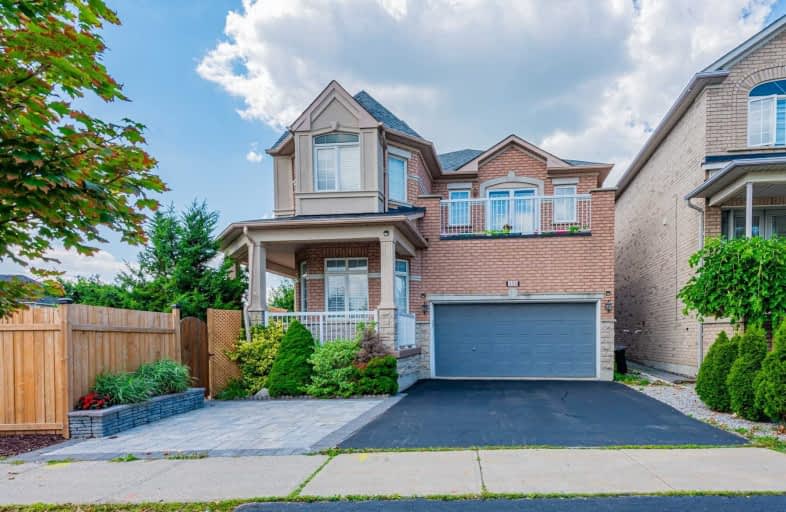Car-Dependent
- Almost all errands require a car.
22
/100
Some Transit
- Most errands require a car.
38
/100
Bikeable
- Some errands can be accomplished on bike.
55
/100

Michael Cranny Elementary School
Elementary: Public
1.31 km
St James Catholic Elementary School
Elementary: Catholic
0.56 km
Teston Village Public School
Elementary: Public
0.49 km
Discovery Public School
Elementary: Public
0.47 km
Glenn Gould Public School
Elementary: Public
0.72 km
St Mary of the Angels Catholic Elementary School
Elementary: Catholic
0.95 km
St Luke Catholic Learning Centre
Secondary: Catholic
4.86 km
Tommy Douglas Secondary School
Secondary: Public
2.17 km
Maple High School
Secondary: Public
2.59 km
St Joan of Arc Catholic High School
Secondary: Catholic
2.35 km
St Jean de Brebeuf Catholic High School
Secondary: Catholic
2.78 km
Emily Carr Secondary School
Secondary: Public
5.83 km
-
Chatfield District Park
100 Lawford Rd, Woodbridge ON L4H 0Z5 2.02km -
Jack Pine Park
61 Petticoat Rd, Vaughan ON 3.95km -
Boyd Conservation Area
8739 Islington Ave, Vaughan ON L4L 0J5 8.1km
-
TD Bank Financial Group
2933 Major MacKenzie Dr (Jane & Major Mac), Maple ON L6A 3N9 1.49km -
BMO Bank of Montreal
3737 Major MacKenzie Rd (at Weston Rd.), Vaughan ON L4H 0A2 1.8km -
TD Bank Financial Group
3255 Rutherford Rd, Vaughan ON L4K 5Y5 3.41km














