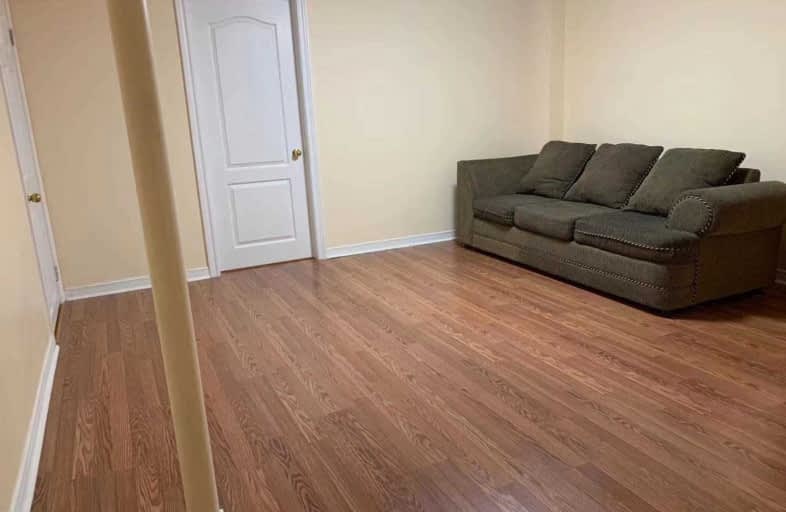
Roselawn Public School
Elementary: Public
1.68 km
Nellie McClung Public School
Elementary: Public
1.48 km
Anne Frank Public School
Elementary: Public
1.87 km
Bakersfield Public School
Elementary: Public
1.69 km
Carrville Mills Public School
Elementary: Public
0.72 km
Thornhill Woods Public School
Elementary: Public
0.84 km
École secondaire Norval-Morrisseau
Secondary: Public
4.31 km
Alexander MacKenzie High School
Secondary: Public
3.35 km
Langstaff Secondary School
Secondary: Public
2.00 km
Westmount Collegiate Institute
Secondary: Public
3.02 km
Stephen Lewis Secondary School
Secondary: Public
1.14 km
St Elizabeth Catholic High School
Secondary: Catholic
4.41 km




